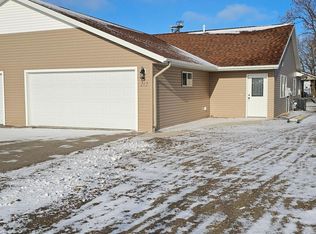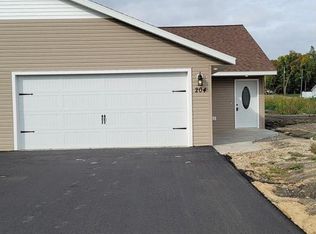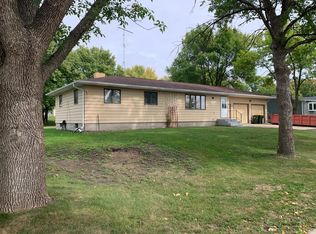Closed
$200,000
210 4th Ave S, Raymond, MN 56282
2beds
1,452sqft
Single Family Residence
Built in 2025
6,969.6 Square Feet Lot
$201,500 Zestimate®
$138/sqft
$2,040 Estimated rent
Home value
$201,500
$191,000 - $212,000
$2,040/mo
Zestimate® history
Loading...
Owner options
Explore your selling options
What's special
New Construction home in newer addition to Raymond. Home has open interior floor plan for you to stage how you would like. Master bedroom has master bath with larger walk in shower. Sunroom has a cemented patio just outside the back door. Home qualifies for 10% Grant towards closing costs and/ or down payment (call for programs) One of the Owners is a Licensed Real Estate Agent in Minnesota.
Zillow last checked: 8 hours ago
Listing updated: August 21, 2025 at 12:17pm
Listed by:
Thomas P Amberg 320-295-9537,
1st Minnesota Realty, Inc
Bought with:
Thomas P Amberg
1st Minnesota Realty, Inc
Source: NorthstarMLS as distributed by MLS GRID,MLS#: 6652575
Facts & features
Interior
Bedrooms & bathrooms
- Bedrooms: 2
- Bathrooms: 2
- Full bathrooms: 1
- 3/4 bathrooms: 1
Bedroom 1
- Level: Main
- Area: 132 Square Feet
- Dimensions: 12x11
Bedroom 2
- Level: Main
- Area: 120 Square Feet
- Dimensions: 12x10
Dining room
- Level: Main
- Area: 132 Square Feet
- Dimensions: 12x11
Kitchen
- Level: Main
- Area: 108 Square Feet
- Dimensions: 12x9
Living room
- Level: Main
- Area: 180 Square Feet
- Dimensions: 15x12
Sun room
- Level: Main
- Area: 252 Square Feet
- Dimensions: 18x14
Heating
- Forced Air
Cooling
- Central Air
Appliances
- Included: Dishwasher, Microwave, Range, Refrigerator
Features
- Basement: None
- Has fireplace: No
Interior area
- Total structure area: 1,452
- Total interior livable area: 1,452 sqft
- Finished area above ground: 1,452
- Finished area below ground: 0
Property
Parking
- Total spaces: 2
- Parking features: Insulated Garage
- Garage spaces: 2
- Details: Garage Dimensions (22x20)
Accessibility
- Accessibility features: None
Features
- Levels: One
- Stories: 1
Lot
- Size: 6,969 sqft
- Dimensions: 163 x 42
Details
- Foundation area: 1452
- Parcel number: 753700065
- Zoning description: Residential-Multi-Family,Residential-Single Family
Construction
Type & style
- Home type: SingleFamily
- Property subtype: Single Family Residence
Materials
- Vinyl Siding
Condition
- Age of Property: 0
- New construction: Yes
- Year built: 2025
Utilities & green energy
- Gas: Natural Gas
- Sewer: City Sewer/Connected
- Water: City Water/Connected
Community & neighborhood
Location
- Region: Raymond
- Subdivision: First Street South Add
HOA & financial
HOA
- Has HOA: Yes
- HOA fee: $1,200 annually
- Services included: Lawn Care, Snow Removal
- Association name: Raymond Commons
- Association phone: 320-222-2004
Price history
| Date | Event | Price |
|---|---|---|
| 8/20/2025 | Sold | $200,000-2.4%$138/sqft |
Source: | ||
| 8/12/2025 | Pending sale | $205,000$141/sqft |
Source: | ||
| 3/31/2025 | Price change | $205,000-4.7%$141/sqft |
Source: | ||
| 3/6/2025 | Price change | $215,000-6.1%$148/sqft |
Source: | ||
| 1/23/2025 | Listed for sale | $229,000$158/sqft |
Source: | ||
Public tax history
| Year | Property taxes | Tax assessment |
|---|---|---|
| 2024 | $300 +14.5% | $16,200 +8% |
| 2023 | $262 +172.9% | $15,000 -1.3% |
| 2022 | $96 | $15,200 |
Find assessor info on the county website
Neighborhood: 56282
Nearby schools
GreatSchools rating
- NAM.A.C.C.R.A.Y. East Elementary SchoolGrades: PK-6Distance: 0.3 mi
- 4/10Maccray SecondaryGrades: 6-12Distance: 7.8 mi
- NAM.A.C.C.R.A.Y. West Elementary SchoolGrades: PK-6Distance: 13.6 mi

Get pre-qualified for a loan
At Zillow Home Loans, we can pre-qualify you in as little as 5 minutes with no impact to your credit score.An equal housing lender. NMLS #10287.


