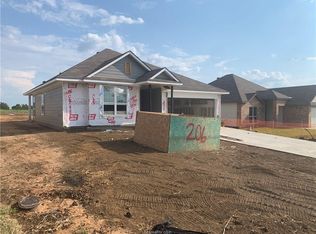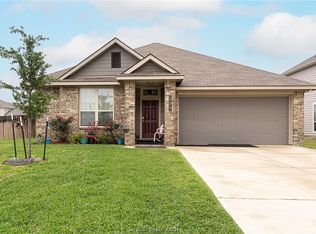Sold on 05/28/25
Price Unknown
210 36th Rdg, Caldwell, TX 77836
--beds
--baths
1,419sqft
SingleFamily
Built in 2020
8,842 Square Feet Lot
$336,500 Zestimate®
$--/sqft
$2,569 Estimated rent
Home value
$336,500
Estimated sales range
Not available
$2,569/mo
Zestimate® history
Loading...
Owner options
Explore your selling options
What's special
210 36th Rdg, Caldwell, TX 77836 is a single family home that contains 1,419 sq ft and was built in 2020.
The Zestimate for this house is $336,500. The Rent Zestimate for this home is $2,569/mo.
Facts & features
Interior
Heating
- Other
Interior area
- Total interior livable area: 1,419 sqft
Property
Parking
- Parking features: Carport, Garage - Attached
Features
- Exterior features: Other, Stone, Brick
Lot
- Size: 8,842 sqft
Details
- Parcel number: 116442
Construction
Type & style
- Home type: SingleFamily
Materials
- masonry
- Foundation: Slab
- Roof: Composition
Condition
- Year built: 2020
Community & neighborhood
Location
- Region: Caldwell
Price history
| Date | Event | Price |
|---|---|---|
| 5/28/2025 | Sold | -- |
Source: | ||
| 5/24/2025 | Pending sale | $349,500$246/sqft |
Source: | ||
| 5/7/2025 | Price change | $349,500-3.5%$246/sqft |
Source: | ||
| 1/2/2025 | Listed for sale | $362,000$255/sqft |
Source: | ||
Public tax history
| Year | Property taxes | Tax assessment |
|---|---|---|
| 2025 | -- | $378,193 -0.8% |
| 2024 | $6,848 -50% | $381,377 +2.7% |
| 2023 | $13,703 | $371,350 +18.8% |
Find assessor info on the county website
Neighborhood: 77836
Nearby schools
GreatSchools rating
- 5/10Caldwell Intermediate SchoolGrades: 4-6Distance: 0.1 mi
- 8/10Caldwell Middle SchoolGrades: 7-8Distance: 0.2 mi
- 5/10Caldwell High SchoolGrades: 9-12Distance: 0.3 mi

