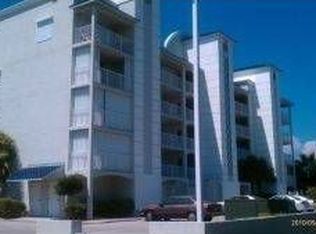Riverfront condo in the heart of Cocoa beach. Third floor unit with amazing views of the Banana River. Large eat in kitchen boasts cherry cabinets, granite counter tops and loads of storage space. Family room with triple slider to private balcony. Master suite with his/her walk in closets and sliders to balcony. master bath with double sinks jetted tub and tiled shower. Office /den for that mush needed living space. Close to great restaurants, shopping, and beaches.
This property is off market, which means it's not currently listed for sale or rent on Zillow. This may be different from what's available on other websites or public sources.

