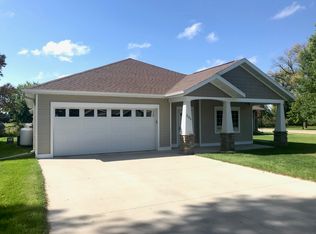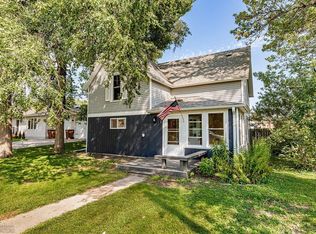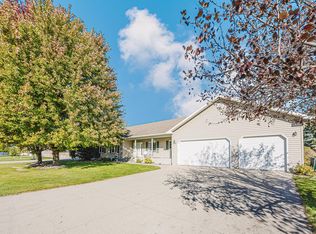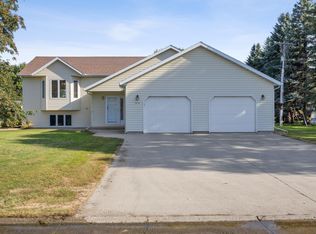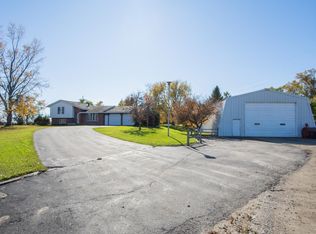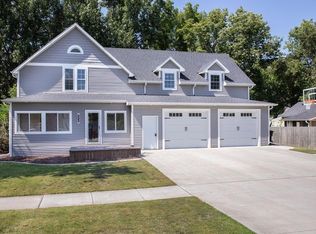Tired of the high prices and hectic pace of city living? Discover the space, comfort, and value you’ve been searching for at 210 1st Street in Arthur, ND. This spacious 5-bedroom, 3-bath home offers 3,510 finished square feet (4,420 total) and sits just 30 minutes from Fargo. With two convenient routes into the city—both via state highways and interstates—winter driving stays manageable, and access to Fargo’s amenities is easy and reliable.
Inside, the main floor delivers an ideal layout with three bedrooms, two bathrooms, a dedicated laundry room, a den, and a bright, open-concept kitchen, dining, and living area. Natural light floods the home, especially in the fully finished four-season sunroom—perfect for morning coffee, houseplants, or a cozy reading nook. The basement adds even more living space with a large family room, two additional bedrooms, a full bathroom, and a substantial unfinished area filled with potential. Whether you envision a home gym, workshop, expansive storage, or the launchpad for a small business, this bonus space is ready for your ideas.
Outside, enjoy a charming front porch and a back deck just off the kitchen—ideal for grilling, relaxing, and entertaining. The attached 2-stall garage is heated and includes a floor drain, making it ready for North Dakota’s seasons.
Comparable homes of this size in Fargo often exceed $650,000, but in Arthur, you get all the space at a fraction of the price—without sacrificing comfort or convenience. Don’t miss this rare opportunity to own a home that truly checks all the boxes. Schedule your private showing today!
Active with contingency
$470,000
210 1st St, Arthur, ND 58006
5beds
4,420sqft
Est.:
Single Family Residence
Built in 2007
0.32 Acres Lot
$468,400 Zestimate®
$106/sqft
$-- HOA
What's special
Dedicated laundry roomCharming front porchLarge family roomOpen-concept kitchenFour-season sunroomFloor drainBack deck
- 184 days |
- 429 |
- 9 |
Zillow last checked: 8 hours ago
Listing updated: November 19, 2025 at 11:02am
Listed by:
Trevor Schmitt 701-320-5808,
REAL (3961 WF) 605-949-2763
Source: NorthstarMLS as distributed by MLS GRID,MLS#: 6741619
Facts & features
Interior
Bedrooms & bathrooms
- Bedrooms: 5
- Bathrooms: 3
- Full bathrooms: 3
Rooms
- Room types: Laundry
Laundry
- Level: Main
Heating
- Baseboard, Forced Air
Cooling
- Central Air
Features
- Basement: Full
- Number of fireplaces: 1
Interior area
- Total structure area: 4,420
- Total interior livable area: 4,420 sqft
- Finished area above ground: 2,210
- Finished area below ground: 1,300
Property
Parking
- Total spaces: 2
- Parking features: Attached
- Attached garage spaces: 2
Accessibility
- Accessibility features: None
Features
- Levels: One
- Stories: 1
Lot
- Size: 0.32 Acres
- Dimensions: 102 x 141
Details
- Foundation area: 2210
- Parcel number: 08010011592020
- Zoning description: Residential-Single Family
Construction
Type & style
- Home type: SingleFamily
- Property subtype: Single Family Residence
Materials
- Vinyl Siding
Condition
- Age of Property: 18
- New construction: No
- Year built: 2007
Utilities & green energy
- Gas: Propane
- Sewer: City Sewer/Connected
- Water: City Water/Connected
Community & HOA
Community
- Subdivision: Arthur
HOA
- Has HOA: No
Location
- Region: Arthur
Financial & listing details
- Price per square foot: $106/sqft
- Tax assessed value: $424,800
- Annual tax amount: $4,047
- Date on market: 6/18/2025
- Cumulative days on market: 333 days
Estimated market value
$468,400
$445,000 - $492,000
$3,144/mo
Price history
Price history
| Date | Event | Price |
|---|---|---|
| 7/31/2025 | Price change | $470,000-2.1%$106/sqft |
Source: | ||
| 6/18/2025 | Listed for sale | $480,000-7.7%$109/sqft |
Source: | ||
| 6/13/2025 | Listing removed | $520,000$118/sqft |
Source: | ||
| 5/15/2025 | Price change | $520,000-2.8%$118/sqft |
Source: | ||
| 4/23/2025 | Price change | $535,000-2.7%$121/sqft |
Source: | ||
Public tax history
Public tax history
| Year | Property taxes | Tax assessment |
|---|---|---|
| 2024 | $3,844 -6.3% | $424,800 +4.7% |
| 2023 | $4,104 +10.6% | $405,700 +6.9% |
| 2022 | $3,710 +10.7% | $379,400 +8.4% |
Find assessor info on the county website
BuyAbility℠ payment
Est. payment
$2,474/mo
Principal & interest
$1823
Property taxes
$486
Home insurance
$165
Climate risks
Neighborhood: 58006
Nearby schools
GreatSchools rating
- 9/10Northern Cass Elementary SchoolGrades: PK-5Distance: 6.1 mi
- 6/10Northern Cass Middle SchoolGrades: 6-8Distance: 6.1 mi
- 8/10Northern Cass High SchoolGrades: 9-12Distance: 6.1 mi
- Loading
