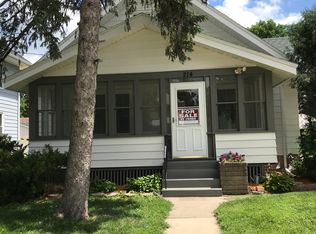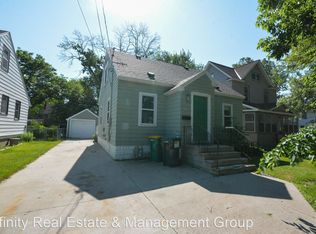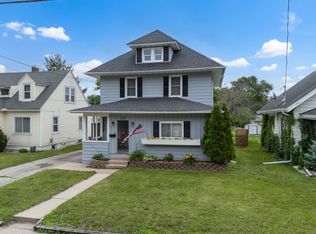Closed
$249,900
210 11th Ave NE, Rochester, MN 55906
2beds
1,394sqft
Single Family Residence
Built in 1952
5,967.72 Square Feet Lot
$249,300 Zestimate®
$179/sqft
$2,100 Estimated rent
Home value
$249,300
$237,000 - $262,000
$2,100/mo
Zestimate® history
Loading...
Owner options
Explore your selling options
What's special
Wonderfully maintained home awaits new owners. This home is within walking distance to Mayo clinic and downtown! This one level living home has 2 bedrooms and a full bath. The kitchen is open and has an eat in nook. In the living room, you could have a sectional if you choose or any layout you choose. The gleaming wood floors here and in the hallway are wonderful accents to your home. The upper level is nearly complete; it would be great for another large bedroom. Downstairs, the huge family room awaits a movie night! There is an oversized garage for storage or parking. Even the backyard grants you the space for games or other enjoyment. Bring your ideas and your desires to be the next home owner here!
Zillow last checked: 8 hours ago
Listing updated: January 28, 2026 at 10:34pm
Listed by:
Devon R Walton 763-482-9111,
HOMESTEAD ROAD
Bought with:
Christine Lundin
eXp Realty
Source: NorthstarMLS as distributed by MLS GRID,MLS#: 6632237
Facts & features
Interior
Bedrooms & bathrooms
- Bedrooms: 2
- Bathrooms: 2
- Full bathrooms: 1
- 3/4 bathrooms: 1
Bedroom
- Level: Main
- Area: 156 Square Feet
- Dimensions: 13x12
Bedroom 2
- Level: Main
- Area: 121 Square Feet
- Dimensions: 11x11
Family room
- Level: Lower
- Area: 264 Square Feet
- Dimensions: 22x12
Kitchen
- Level: Main
- Area: 180 Square Feet
- Dimensions: 15x12
Living room
- Level: Main
- Area: 225 Square Feet
- Dimensions: 15x15
Heating
- Forced Air
Cooling
- Central Air
Appliances
- Included: Dryer, Range, Refrigerator, Washer
- Laundry: In Basement
Features
- Basement: Block,Drain Tiled,Finished,Full
- Has fireplace: No
Interior area
- Total structure area: 1,394
- Total interior livable area: 1,394 sqft
- Finished area above ground: 810
- Finished area below ground: 584
Property
Parking
- Total spaces: 1
- Parking features: Detached Garage, Concrete, Garage Door Opener
- Garage spaces: 1
- Has uncovered spaces: Yes
- Details: Garage Dimensions (22x16)
Accessibility
- Accessibility features: None
Features
- Levels: One and One Half
- Stories: 1
- Fencing: Chain Link,Partial
Lot
- Size: 5,967 sqft
- Dimensions: 40 x 150
- Features: Tree Coverage - Light
Details
- Foundation area: 810
- Parcel number: 743642002856
- Zoning description: Residential-Single Family
Construction
Type & style
- Home type: SingleFamily
- Property subtype: Single Family Residence
Materials
- Block, Frame
- Roof: Pitched
Condition
- New construction: No
- Year built: 1952
Utilities & green energy
- Gas: Electric, Natural Gas
- Sewer: City Sewer/Connected
- Water: City Water/Connected
Community & neighborhood
Location
- Region: Rochester
- Subdivision: Carrolls Add
HOA & financial
HOA
- Has HOA: No
Other
Other facts
- Road surface type: Paved
Price history
| Date | Event | Price |
|---|---|---|
| 1/27/2025 | Sold | $249,900$179/sqft |
Source: | ||
| 1/15/2025 | Pending sale | $249,900$179/sqft |
Source: | ||
| 12/7/2024 | Price change | $249,900-3.8%$179/sqft |
Source: | ||
| 11/17/2024 | Listed for sale | $259,900+229%$186/sqft |
Source: | ||
| 11/13/2014 | Sold | $79,000$57/sqft |
Source: | ||
Public tax history
| Year | Property taxes | Tax assessment |
|---|---|---|
| 2025 | $2,432 +8% | $192,800 +14.4% |
| 2024 | $2,252 | $168,600 -4.2% |
| 2023 | -- | $176,000 +14.6% |
Find assessor info on the county website
Neighborhood: East Side
Nearby schools
GreatSchools rating
- 7/10Jefferson Elementary SchoolGrades: PK-5Distance: 0.7 mi
- 4/10Kellogg Middle SchoolGrades: 6-8Distance: 1.1 mi
- 8/10Century Senior High SchoolGrades: 8-12Distance: 2 mi
Schools provided by the listing agent
- Elementary: Jefferson
- Middle: Kellogg
- High: Century
Source: NorthstarMLS as distributed by MLS GRID. This data may not be complete. We recommend contacting the local school district to confirm school assignments for this home.
Get a cash offer in 3 minutes
Find out how much your home could sell for in as little as 3 minutes with a no-obligation cash offer.
Estimated market value$249,300
Get a cash offer in 3 minutes
Find out how much your home could sell for in as little as 3 minutes with a no-obligation cash offer.
Estimated market value
$249,300


