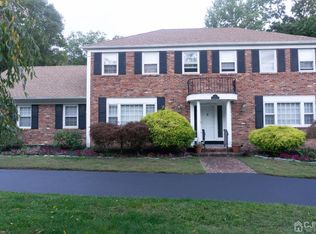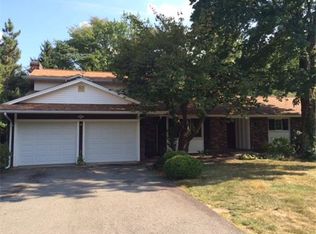This custom home offers a wonderful opportunity to build equity on one of East Brunswick's most beautiful streets. Brand new heating and central air, exposed hardwood flooring, some updates & great floor plan. Owners Want Quick Sale. Present all offers. Taxes have never been appealed. Needs some TLC. (Current tax assessment based on approx $600,000 market value) Stunning curb appeal. Full brick front. Expansive, columned front porch with leaded glass double doors. Four-ton central a.c. and furnace. Freshly painted family room with new flooring and vertical blinds. Finished basement with rec room, cedar closet, one-half bath, dry bar, study. Replaced windows. Side-entry garage, patio, and deep, private back yard. Full attic with terrific storage. Replaced flashing around chimney and roof vents resealed. So convenient to Library, houses of worship, and Crystal Springs. And all schools are Federal Blue Ribbon.
This property is off market, which means it's not currently listed for sale or rent on Zillow. This may be different from what's available on other websites or public sources.

