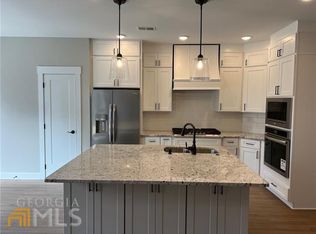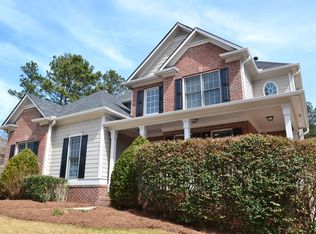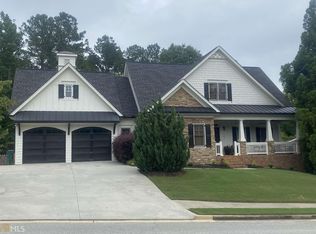Closed
$589,000
21 Yorkshire Ln, Villa Rica, GA 30180
5beds
3,845sqft
Single Family Residence
Built in 2006
0.39 Acres Lot
$535,500 Zestimate®
$153/sqft
$2,417 Estimated rent
Home value
$535,500
$509,000 - $562,000
$2,417/mo
Zestimate® history
Loading...
Owner options
Explore your selling options
What's special
NEW EXTERIOR PAINT BY MARCH 2023! Amazing 2 Story Home with In-law Suite in Finished Basement. Beautiful Hardwood Floors throughout open floor plan. 2 Story Foyer and Family Room. Split Staircase. Entertainment room overlooks Family Room. Spare Room on Main with Full Bath. Kitchen overlooks breakfast and Family Room. Laundry Room on main level and 2nd Laundry in Basement Storage room. Stone Countertops throughout. Professionally Landscaped Corner lot with fenced yard and dog pen area, private 30K upgraded courtyard to include paver patios, paver sidewalks, stone firepit, stone staircase with retaining wall, pond-less waterfall and hot tub. Spacious Screened in Back Porch. In-law Suite has Private Entrance, open floor plan with Kitchen, Bar, Fireplace, Rock Accent Walls, Cabinet Shelving, Master size bedroom, master size bath with xlarge tile standup shower, stone countertop vanity sink and storm shelter.
Zillow last checked: 8 hours ago
Listing updated: April 03, 2023 at 08:11am
Listed by:
The Realty Group
Bought with:
Kisha Key, 286411
Keller Williams Realty Atl. Partners
Source: GAMLS,MLS#: 10090583
Facts & features
Interior
Bedrooms & bathrooms
- Bedrooms: 5
- Bathrooms: 4
- Full bathrooms: 4
- Main level bathrooms: 1
- Main level bedrooms: 1
Dining room
- Features: Separate Room
Kitchen
- Features: Breakfast Area, Breakfast Bar, Kitchen Island, Pantry, Second Kitchen, Solid Surface Counters
Heating
- Natural Gas, Forced Air
Cooling
- Electric, Ceiling Fan(s), Central Air, Other
Appliances
- Included: Gas Water Heater, Cooktop, Dishwasher, Double Oven, Disposal, Ice Maker, Microwave, Refrigerator, Stainless Steel Appliance(s)
- Laundry: In Hall, Other
Features
- Bookcases, Tray Ceiling(s), Vaulted Ceiling(s), High Ceilings, Double Vanity, Entrance Foyer, Soaking Tub, Separate Shower, Tile Bath, Walk-In Closet(s), Wet Bar, In-Law Floorplan, Split Foyer
- Flooring: Hardwood, Tile, Carpet, Other
- Windows: Double Pane Windows
- Basement: Bath Finished,Daylight,Interior Entry,Exterior Entry,Finished,Full
- Attic: Pull Down Stairs
- Number of fireplaces: 2
- Fireplace features: Basement, Family Room, Gas Log
- Common walls with other units/homes: No Common Walls
Interior area
- Total structure area: 3,845
- Total interior livable area: 3,845 sqft
- Finished area above ground: 2,845
- Finished area below ground: 1,000
Property
Parking
- Total spaces: 2
- Parking features: Attached, Garage Door Opener, Garage, Kitchen Level, Side/Rear Entrance
- Has attached garage: Yes
Features
- Levels: Two
- Stories: 2
- Patio & porch: Deck, Patio, Porch, Screened
- Exterior features: Other, Sprinkler System, Water Feature
- Has private pool: Yes
- Pool features: Pool/Spa Combo
- Has spa: Yes
- Spa features: Bath
- Fencing: Fenced,Back Yard,Other,Wood
- Body of water: Pondless Waterfall
Lot
- Size: 0.39 Acres
- Features: Corner Lot, Private, Other
- Residential vegetation: Partially Wooded
Details
- Parcel number: 60655
- Special conditions: Agent Owned
Construction
Type & style
- Home type: SingleFamily
- Architectural style: Traditional
- Property subtype: Single Family Residence
Materials
- Other, Stone
- Foundation: Slab
- Roof: Composition
Condition
- Resale
- New construction: No
- Year built: 2006
Utilities & green energy
- Sewer: Public Sewer
- Water: Public
- Utilities for property: Cable Available, Sewer Connected, Electricity Available, High Speed Internet, Natural Gas Available, Phone Available, Water Available
Green energy
- Energy efficient items: Windows
Community & neighborhood
Security
- Security features: Security System, Smoke Detector(s)
Community
- Community features: Clubhouse, Golf, Playground, Pool, Sidewalks, Street Lights, Tennis Court(s)
Location
- Region: Villa Rica
- Subdivision: The Georgian
HOA & financial
HOA
- Has HOA: Yes
- HOA fee: $897 annually
- Services included: Maintenance Grounds, Swimming, Tennis
Other
Other facts
- Listing agreement: Exclusive Right To Sell
- Listing terms: Cash,Conventional,FHA,Other
Price history
| Date | Event | Price |
|---|---|---|
| 3/31/2023 | Sold | $589,000$153/sqft |
Source: | ||
| 2/17/2023 | Pending sale | $589,000$153/sqft |
Source: | ||
| 2/17/2023 | Contingent | $589,000$153/sqft |
Source: | ||
| 1/31/2023 | Price change | $589,000+1.7%$153/sqft |
Source: | ||
| 12/23/2022 | Price change | $579,000-0.2%$151/sqft |
Source: | ||
Public tax history
| Year | Property taxes | Tax assessment |
|---|---|---|
| 2025 | $4,707 -6.2% | $189,244 -4.2% |
| 2024 | $5,019 +9.9% | $197,632 +11.2% |
| 2023 | $4,568 +13.7% | $177,732 +26.9% |
Find assessor info on the county website
Neighborhood: 30180
Nearby schools
GreatSchools rating
- 6/10New Georgia Elementary SchoolGrades: PK-5Distance: 1.5 mi
- 5/10Carl Scoggins Sr. Middle SchoolGrades: 6-8Distance: 3.7 mi
- 5/10South Paulding High SchoolGrades: 9-12Distance: 4.7 mi
Schools provided by the listing agent
- Elementary: New Georgia
- Middle: Scoggins
- High: South Paulding
Source: GAMLS. This data may not be complete. We recommend contacting the local school district to confirm school assignments for this home.
Get a cash offer in 3 minutes
Find out how much your home could sell for in as little as 3 minutes with a no-obligation cash offer.
Estimated market value
$535,500


