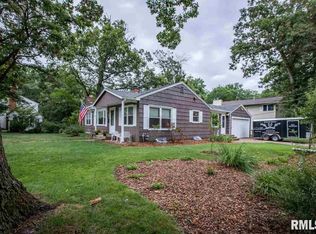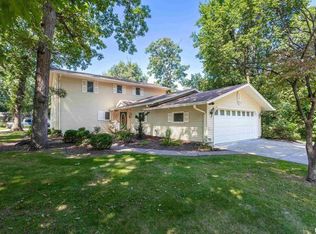Wow this beautiful Watch Hill home has so many updates. It features 3 bedrooms on the main level with an option of a 4th non conforming bedroom in the basement. 2 remodeled bathrooms with beautiful tile work, main level bathroom features a Bluetooth speaker fan. Kitchen is open to the dining room and living room which is great for entertaining. Cozy up and relax in front of the living room fireplace or sit in your 3 season room and enjoy the lovely outdoors. Carpets and flooring have been updated throughout the main level. The hardwood flooring is a high quality engineered wood. The basement is open and ready to be finished. Very unique 3 car garage with one garage and driveway on one side of the home and the other garage and drive on the other side. Both garages surround the backyard where there are so many landscaping options and the perfect spot to make a beautiful courtyard. This is the perfect place to call home. Setup your showing today.
This property is off market, which means it's not currently listed for sale or rent on Zillow. This may be different from what's available on other websites or public sources.


