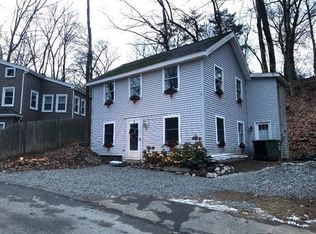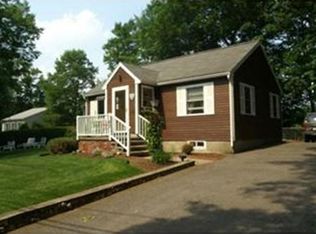Looking to move into Wayland? Here is your opportunity! There is so much potential in this condo alternative tucked away on a quiet street. This charming fully renovated bungalow has many updates including designer bath, newer windows, central air, and gas heat. Gorgeous cooks kitchen with stainless steel appliances, task lighting, and gas range. The main living area offers hardwood floors throughout, 60 flat screen TV with surround sound, and a gas custom tile fireplace. Walkout lower level with second bedroom and plenty of storage. Bonus loft space. Private terraced yard with patio/deck and hot tub. Conveniently located near major routes, shopping, the town beach and Dudley Pond. Don't miss out!
This property is off market, which means it's not currently listed for sale or rent on Zillow. This may be different from what's available on other websites or public sources.

