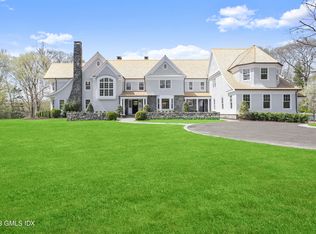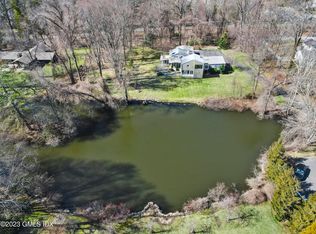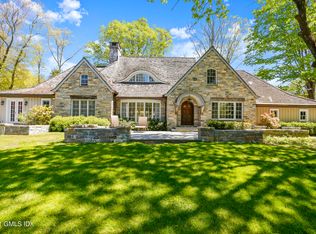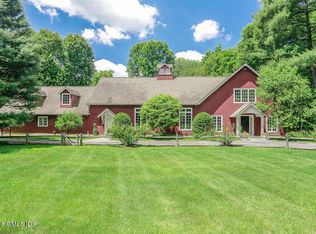Sited on two private acres overlooking a beautiful pond, this four-bedroom home delivers Mid-Century architecture with a natural stone and stucco exterior, vaulted ceilings and walls of glass. The recently updated eat-in kitchen with white cabinetry, stainless steel appliances and a small sitting area is a delightful light-filled space perfect for cooking and gathering. Great flow indoors and out is ideal for entertaining or enjoying the pool. The master bedroom suite anchors the corner of the home providing privacy, newly renovated bath, walk-in closets and access to the outdoors. Recently upgraded mechanicals, roof and asphalt driveway. Located south of the Merritt Parkway just minutes to town, Metro North Train and I-95.
This property is off market, which means it's not currently listed for sale or rent on Zillow. This may be different from what's available on other websites or public sources.



