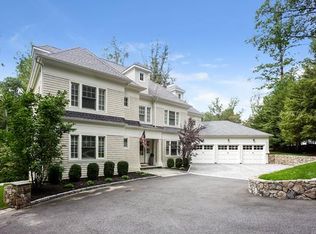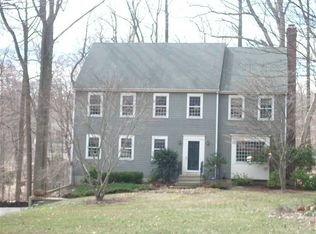Finally a home that has everything that you have been looking for. Rich in architectural design and unsurpassed millwork--this impeccable 7,274+/- SF South Wilton home features exquisite moldings, cosmopolitan sophistication and will exceed your expectations. Superior quality and craftsmanship are evident and the design integrity and timeless appeal are continued throughout. Conveniently located on a coveted street of newer homes close to town and schools- this shingle style Colonial boasts high ceilings and well-proportioned rooms. A chic paneled Living and Dining Room with fireplace leads to the center of the home - the gourmet kitchen with custom cabinetry, Center Island & Breakfast Area. A beamed Family Room with a stone Fireplace features French doors to the expansive bluestone patio and sensational outdoor entertaining areas. An Office, Mudroom and Powder Room complete the Main Level. On the Second Floor, an expansive Master with Fireplace features a luxurious marble bath and his and her walk-in closets. Four additional Bedrooms and three Baths, a large Bonus/Playroom and a Laundry room complete the 2nd Level. The Lower Level comprises an Exercise Room, Play Room, Potential Wine Room & Full Bath. Classic plantings, mature trees and a flat yard punctuate the professionally landscaped property. A unique opportunity for the discerning buyer. If you are looking for a private sanctuary yet in the heart of town and convenient to everything, look no further!
This property is off market, which means it's not currently listed for sale or rent on Zillow. This may be different from what's available on other websites or public sources.

