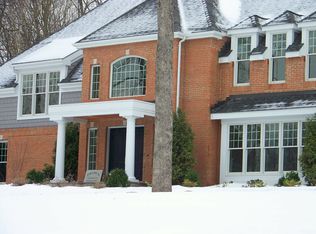Sold for $755,000 on 06/02/25
$755,000
21 Wolf Hill Road, Coventry, CT 06238
4beds
2,625sqft
Single Family Residence
Built in 2025
1.05 Acres Lot
$801,600 Zestimate®
$288/sqft
$4,233 Estimated rent
Home value
$801,600
$705,000 - $914,000
$4,233/mo
Zestimate® history
Loading...
Owner options
Explore your selling options
What's special
This elegant New Colonial by Mannarino Builders located in the prestigious Grant Hill Estates offers 2,625 sq ft of thoughtfully designed living space, featuring 4 bedrooms, 3 full baths, and a 2 car garage. The heart of the home boasts an open floor plan ideal for modern living. The gourmet kitchen is outfitted with custom cabinetry, stainless steel appliances, tiled backsplash, quartz countertops, and a walk-in pantry, flows seamlessly into the dining area and family room, where a gas fireplace creates an inviting atmosphere. Step through the sliders onto a maintenance-free 16'X12' deck, perfect for entertaining or relaxing, all while enjoying views of a private, wooded backyard. The main floor also includes a versatile flex room-ideal as the 4th bedroom, guest space, or in-law suite-with access to a full bathroom. A formal dining room features elegant wainscoting, and a separate living room/study provides flexibility for today's lifestyle needs. Throughout the main floor, you'll find gleaming hardwood floors and 9-foot ceilings. The upper level is home to a spacious primary suite with a tray celling, walk-in closet and an en-suite bathroom, featuring a tiled shower, soaking tub, custom vanity with double sinks. 2 additional generously sized bedrooms and a full bathroom complete the second floor, along with a convenient laundry room. The home also offers future potential with the possibility of adding a bonus room for extra living space. The walkout basement features 9-foot ceilings, easy access to the backyard, and is ready for your finishing touches. The front exterior is equally impressive, featuring a charming covered porch and stone accents, enhancing the home's curb appeal. Some additional features include public water, septic, propane gas, Energy Star windows, Kohler plumbing, and a tankless water heater for energy efficiency and convenience. 3 LOTS AVAILABLE TO BUILD YOUR OWN CUSTOM HOME!
Zillow last checked: 8 hours ago
Listing updated: June 02, 2025 at 01:11pm
Listed by:
Eileen M. Mannarino 860-985-6706,
Berkshire Hathaway NE Prop. 860-648-2045
Bought with:
Diana M. Brown, RES.0780277
William Raveis Real Estate
Source: Smart MLS,MLS#: 24088478
Facts & features
Interior
Bedrooms & bathrooms
- Bedrooms: 4
- Bathrooms: 3
- Full bathrooms: 3
Primary bedroom
- Features: Full Bath, Walk-In Closet(s), Wall/Wall Carpet
- Level: Upper
- Area: 266 Square Feet
- Dimensions: 14 x 19
Bedroom
- Features: High Ceilings, Full Bath, Hardwood Floor
- Level: Main
- Area: 169 Square Feet
- Dimensions: 13 x 13
Bedroom
- Features: Wall/Wall Carpet
- Level: Upper
- Area: 132 Square Feet
- Dimensions: 11 x 12
Bedroom
- Features: Wall/Wall Carpet
- Level: Upper
- Area: 143 Square Feet
- Dimensions: 11 x 13
Bathroom
- Features: High Ceilings, Tile Floor
- Level: Main
Bathroom
- Features: Tub w/Shower, Tile Floor
- Level: Upper
Dining room
- Features: High Ceilings, Hardwood Floor
- Level: Main
- Area: 143 Square Feet
- Dimensions: 11 x 13
Family room
- Features: High Ceilings, Balcony/Deck, Gas Log Fireplace, Sliders, Hardwood Floor
- Level: Main
- Area: 224 Square Feet
- Dimensions: 14 x 16
Kitchen
- Features: High Ceilings, Quartz Counters, Dining Area, Hardwood Floor
- Level: Main
- Area: 165 Square Feet
- Dimensions: 11 x 15
Living room
- Features: High Ceilings, Hardwood Floor
- Level: Main
- Area: 132 Square Feet
- Dimensions: 11 x 12
Heating
- Forced Air, Hot Water, Zoned, Propane
Cooling
- Central Air, Zoned
Appliances
- Included: Gas Range, Microwave, Range Hood, Refrigerator, Dishwasher, Disposal, Tankless Water Heater, Humidifier
- Laundry: Upper Level
Features
- Wired for Data, Open Floorplan
- Basement: Full,Unfinished,Storage Space,Interior Entry,Concrete
- Attic: Access Via Hatch
- Number of fireplaces: 1
Interior area
- Total structure area: 2,625
- Total interior livable area: 2,625 sqft
- Finished area above ground: 2,625
Property
Parking
- Total spaces: 2
- Parking features: Attached, Garage Door Opener
- Attached garage spaces: 2
Features
- Patio & porch: Porch, Deck
- Exterior features: Sidewalk
Lot
- Size: 1.05 Acres
- Features: Subdivided, Wooded, Dry, Cleared
Details
- Parcel number: 2708407
- Zoning: RES
Construction
Type & style
- Home type: SingleFamily
- Architectural style: Colonial
- Property subtype: Single Family Residence
Materials
- Vinyl Siding
- Foundation: Concrete Perimeter
- Roof: Asphalt
Condition
- Model
- New construction: Yes
- Year built: 2025
Details
- Warranty included: Yes
Utilities & green energy
- Sewer: Septic Tank
- Water: Public
- Utilities for property: Underground Utilities, Cable Available
Community & neighborhood
Location
- Region: Coventry
Price history
| Date | Event | Price |
|---|---|---|
| 6/2/2025 | Sold | $755,000+0%$288/sqft |
Source: | ||
| 6/2/2025 | Pending sale | $754,900$288/sqft |
Source: | ||
| 5/2/2025 | Contingent | $754,900$288/sqft |
Source: | ||
| 4/30/2025 | Listed for sale | $754,900+0.7%$288/sqft |
Source: | ||
| 4/8/2025 | Listing removed | $749,900$286/sqft |
Source: | ||
Public tax history
Tax history is unavailable.
Neighborhood: 06238
Nearby schools
GreatSchools rating
- NACoventry Grammar SchoolGrades: K-2Distance: 0.9 mi
- 7/10Capt. Nathan Hale SchoolGrades: 6-8Distance: 3.7 mi
- 9/10Coventry High SchoolGrades: 9-12Distance: 3.7 mi
Schools provided by the listing agent
- Elementary: Coventry Grammar
- High: Coventry
Source: Smart MLS. This data may not be complete. We recommend contacting the local school district to confirm school assignments for this home.

Get pre-qualified for a loan
At Zillow Home Loans, we can pre-qualify you in as little as 5 minutes with no impact to your credit score.An equal housing lender. NMLS #10287.
Sell for more on Zillow
Get a free Zillow Showcase℠ listing and you could sell for .
$801,600
2% more+ $16,032
With Zillow Showcase(estimated)
$817,632