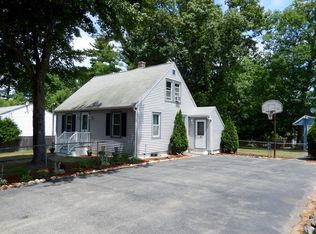Absolutely exquisite 4 BR/3BTH well maintained young home!Designer pavers lead way to front porch welcoming you to foyer.Open floor plan gives full view from large liv rm to huge eat-in kitchen to entertaining deck!Kitchen boasts of gorgeous granite thruout inc oversized island w/seating & butlers bar.Stainless appliances, designer & recessed lighting opens to a HUGE 36x14 composite deck overlooking manicured lawn w/irrigation system.Mudroom w/ceramic tile & designer wood wall & custom cubby closet w/garage & side ext access.Sliding barn door opens to private office tucked away on 1st floor.Upper level has 4 large bedrooms.LARGE Master has full bath w/double sink, beautiful tiled shower/tub,built in shelving & storage & California walk-in closet.2nd floor family room has back stairs that lead to mudroom & kitchen.Sitting rm can be a library or study area.Generator ready.NEST system thermostat.Security system.Garage.Extra tall basement can be finished for add'l living space. MUST SEE!
This property is off market, which means it's not currently listed for sale or rent on Zillow. This may be different from what's available on other websites or public sources.
