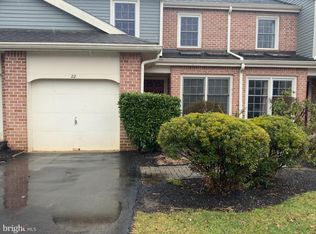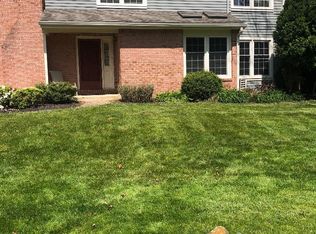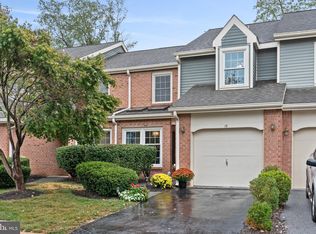Lovely Bright End unit- This is the perfect location with lots of windows. One car garage, Formal living Room, Dining Rm, Eat in kitchen with hardwood floors, Family Rm with Fireplace, Laundry rm and powder room on first floor. Upstairs, Three large bedrooms- master has walk in and full bath, another hall bath. Full unfinished basement for storage! This is the bed floor plan in Greystone and extra windows to boot. Owner considering replacing bedroom carpets- tell us what you think! Prefer 24 month lease. Pets with extra security before carpet replacement. Tenant responsible for Gas, electric, water, sewer.
This property is off market, which means it's not currently listed for sale or rent on Zillow. This may be different from what's available on other websites or public sources.


