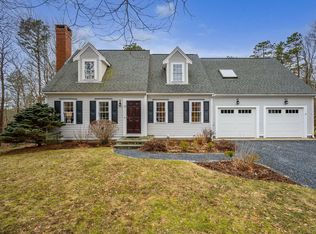Sold for $960,000 on 03/21/25
$960,000
21 Windsong Road, Forestdale, MA 02644
3beds
1,947sqft
Single Family Residence
Built in 1997
0.57 Acres Lot
$981,400 Zestimate®
$493/sqft
$3,404 Estimated rent
Home value
$981,400
$883,000 - $1.09M
$3,404/mo
Zestimate® history
Loading...
Owner options
Explore your selling options
What's special
Stately Colonial located in the highly sought-after Forestdale Estates-premier cul-de-sac location, exudes classic elegance and unparalleled high end finishes found only in luxury homes! The exquisite European 9 1/2 inch wide wire-brushed European oak hardwood flooring throughout establishes quality and detailed comfort from the moment you step inside. Expansive layout allowing for all to spread out with ease offers: Distinctive NEW kitchen including white shaker cabinetry, tiled backsplash, Quartz countertops, SS appliances including the Zline dual fuel range! Large family room offers relaxation with its vaulted ceiling, exposed beams, skylight and gas fireplace with custom mantel and stone surround. Separate dining room, private office and posh new bath/laundry with ship-lap walls and designer tile complete the main level. The primary suite will exceed expectations with its custom tiled step-in shower, radiant heated floor, marble top double vanity and custom closet system with designer doors. Brand new HIGH EFFICIENCY HVAC system plus back up FHW gas system! This home is of true quality-renovated right down to the last door knob, you don't want to miss out on this gem!
Zillow last checked: 8 hours ago
Listing updated: March 21, 2025 at 02:25pm
Listed by:
Molly B Miller 617-590-5168,
Tree of Life Real Estate Services
Bought with:
Member Non
cci.unknownoffice
Source: CCIMLS,MLS#: 22500492
Facts & features
Interior
Bedrooms & bathrooms
- Bedrooms: 3
- Bathrooms: 3
- Full bathrooms: 2
- 1/2 bathrooms: 1
- Main level bathrooms: 1
Primary bedroom
- Description: Flooring: Wood
- Features: Walk-In Closet(s), Recessed Lighting
- Level: Second
Bedroom 2
- Description: Flooring: Wood
- Features: Bedroom 2, Walk-In Closet(s)
- Level: Second
Bedroom 3
- Description: Flooring: Wood
- Level: Second
Primary bathroom
- Features: Private Full Bath
Dining room
- Description: Flooring: Wood
- Level: First
Kitchen
- Description: Countertop(s): Quartz,Flooring: Wood
- Features: Recessed Lighting, Upgraded Cabinets, Breakfast Bar
- Level: First
Living room
- Description: Fireplace(s): Gas,Flooring: Wood
- Features: Beamed Ceilings, Cathedral Ceiling(s), Ceiling Fan(s)
- Level: First
Heating
- Forced Air
Cooling
- Central Air
Appliances
- Included: Dishwasher, Refrigerator, Microwave, Gas Water Heater
Features
- Recessed Lighting
- Flooring: Wood, Tile
- Windows: Skylight(s)
- Basement: Interior Entry,Full
- Number of fireplaces: 1
- Fireplace features: Gas
Interior area
- Total structure area: 1,947
- Total interior livable area: 1,947 sqft
Property
Parking
- Total spaces: 1
- Parking features: Garage - Attached
- Attached garage spaces: 1
Features
- Stories: 2
- Exterior features: Private Yard
Lot
- Size: 0.57 Acres
- Features: Wooded, Cul-De-Sac
Details
- Parcel number: 111380
- Zoning: R2
- Special conditions: Standard
Construction
Type & style
- Home type: SingleFamily
- Property subtype: Single Family Residence
Materials
- Clapboard, Shingle Siding
- Foundation: Poured
- Roof: Asphalt, Shingle
Condition
- Updated/Remodeled, Actual
- New construction: No
- Year built: 1997
- Major remodel year: 2025
Utilities & green energy
- Sewer: Private Sewer
Community & neighborhood
Location
- Region: Forestdale
Other
Other facts
- Listing terms: Conventional
Price history
| Date | Event | Price |
|---|---|---|
| 3/21/2025 | Sold | $960,000+1.1%$493/sqft |
Source: | ||
| 2/20/2025 | Pending sale | $949,900$488/sqft |
Source: | ||
| 2/11/2025 | Listed for sale | $949,900+93.9%$488/sqft |
Source: | ||
| 7/25/2023 | Sold | $490,000+40%$252/sqft |
Source: Public Record Report a problem | ||
| 6/1/2017 | Listing removed | $349,900$180/sqft |
Source: Robert Paul Properties #21606905 Report a problem | ||
Public tax history
| Year | Property taxes | Tax assessment |
|---|---|---|
| 2025 | $6,529 -3.2% | $617,700 -1.1% |
| 2024 | $6,744 +2.5% | $624,400 +9.1% |
| 2023 | $6,580 +8.1% | $572,200 +23.7% |
Find assessor info on the county website
Neighborhood: Forestdale
Nearby schools
GreatSchools rating
- NAForestdale SchoolGrades: PK-2Distance: 0.5 mi
- 6/10Sandwich Middle High SchoolGrades: 7-12Distance: 4.1 mi
Schools provided by the listing agent
- District: Sandwich
Source: CCIMLS. This data may not be complete. We recommend contacting the local school district to confirm school assignments for this home.

Get pre-qualified for a loan
At Zillow Home Loans, we can pre-qualify you in as little as 5 minutes with no impact to your credit score.An equal housing lender. NMLS #10287.
Sell for more on Zillow
Get a free Zillow Showcase℠ listing and you could sell for .
$981,400
2% more+ $19,628
With Zillow Showcase(estimated)
$1,001,028