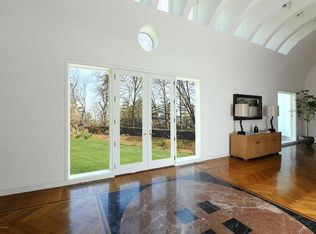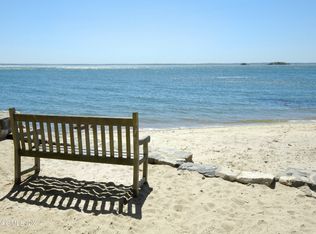Private association offers beach, docks & security. Custom-built brick Contemporary offers 8900+ sf of sophisticated light-filled interiors, soaring ceiling heights, numerous tall windows, skylights & expansive wall spaces perfectly suited for art. Stunning 2-story reception hall is flanked by large living rm w/marble fireplace, formal dining rm & private home office. Chef's kitchen features skylit breakfast rm adjacent to wonderful family rm w/fireplace. Spectacular indoor pool & spa offers 2 walls of glass doors opening to stone terraces, & leads to sports court, sauna & guest suite w/balcony. Second floor includes an elegant master suite w/spa-like marble bath & dual walk-in closets & 4 additional dbl bedrms w/en suite baths & second family rm. Finished lower level & 3-car garage.
This property is off market, which means it's not currently listed for sale or rent on Zillow. This may be different from what's available on other websites or public sources.

