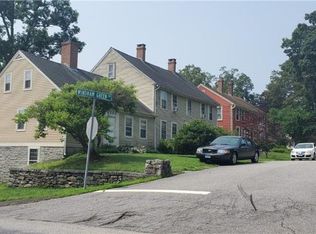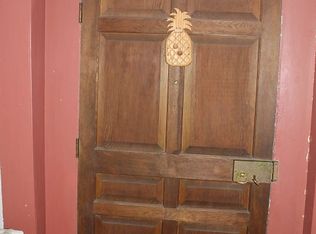MUST SEE IN PERSON! Spectacular Georgian colonial built in 1750, otherwise known as the Webb House, located in the Heart of Windham Center in a historic village setting. The home boasts all the historic charm you want in an antique home with modern amenities. Wide plank wood floors throughout. An eat in kitchen with a large island and a breakfast nook overlooking the landscaped back yard. Kitchen also has Stainless steel appliances which include a Bosch refrigerator with subzero drawers and Garland 6 burner gas stove. Cabinets have viking warming drawers. The floor plan on the first floor is large and perfect for entertaining. The family room, formal living room and dining room all have a fireplace. The family room has built in bookcases and a gas log set in the beehive oven fireplace for those chilly winter nights. The home has dual staircases; the main staircase is a large center hall with amazing woodwork and an abundance of natural light. The second level has 3 bedrooms all with fireplaces, 2 full baths and a laundry room equipped with newer stacking washer and dryer. The home has been freshly painted throughout. There is a walkout basement with a one bay garage accessed from the front of the home. The yard is designed with crushed stone and custom walkways throughout. There is a small drive way for parking in the front of the home and a large driveway for parking off Webb Hill Rd perfect for multiple cars.
This property is off market, which means it's not currently listed for sale or rent on Zillow. This may be different from what's available on other websites or public sources.

