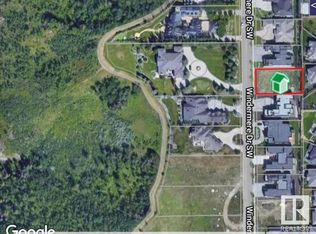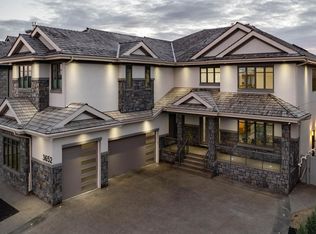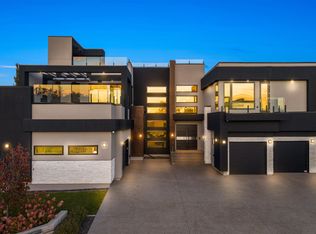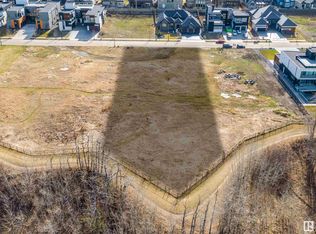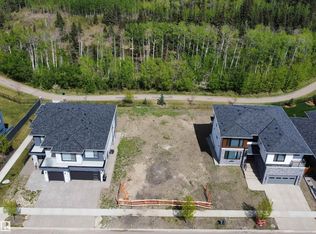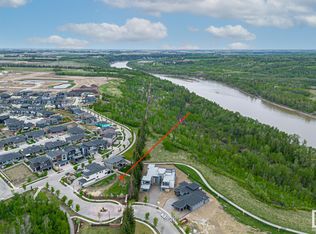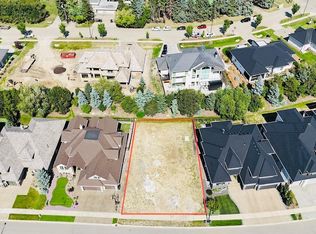21 Windermere Dr SW, Edmonton, AB T6W 0S2
What's special
- 100 days |
- 27 |
- 1 |
Zillow last checked: 8 hours ago
Listing updated: November 24, 2025 at 07:28am
Mathew T Haupt,
Exp Realty,
Dane Phaneuf,
Exp Realty
By pressing Contact Agent, you agree that the real estate professional identified above may call/text you about your search, which may involve use of automated means and pre-recorded/artificial voices. You don't need to consent as a condition of buying any property, goods, or services. Message/data rates may apply. You also agree to our Terms of Use. Zillow does not endorse any real estate professionals. We may share information about your recent and future site activity with your agent to help them understand what you're looking for in a home.
Price history
Price history
Price history is unavailable.
Public tax history
Public tax history
Tax history is unavailable.Climate risks
Neighborhood: Windermere
Nearby schools
GreatSchools rating
No schools nearby
We couldn't find any schools near this home.
- Loading
