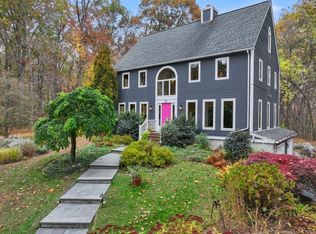Sold for $1,275,000
$1,275,000
21 Wilson Road, Weston, CT 06883
5beds
3,102sqft
Single Family Residence
Built in 1988
2.64 Acres Lot
$1,397,900 Zestimate®
$411/sqft
$6,244 Estimated rent
Home value
$1,397,900
$1.27M - $1.54M
$6,244/mo
Zestimate® history
Loading...
Owner options
Explore your selling options
What's special
Welcome to 21 Wilson Road, a stunning post and beam home nestled on a quiet street in Weston, CT. This captivating residence offers a casual yet architecturally impressive ambiance with its whitewashed beams, vaulted ceilings and glowing interior illuminated by abundant large windows. The 2-story, 2-sided central stone fireplace adds a touch of rustic charm and is the star of an open floor plan. The renovated kitchen and bathrooms do not disappoint with expert craftsmanship and top-of the line appliances, plumbing fixtures, tile and stone. A charming and quiet office with built-in file cabinets and storage is accessed off the primary suite ensuring privacy and limiting interruptions. Beautiful random width, rock maple floors are everywhere throughout this freshly-painted, meticulously-maintained home. A beautiful wood roof and perennial gardens are on display as you approach the entrance to this exceptional property. Enjoy fabulous views from the maintenance-free deck overlooking the back yard or explore the bordering 119-acre Honey Hill Preserve with hiking trails in the Aspetuck Land Trust. HIGHEST AND BEST OFFERS DUE BY 5/14, 12:00 pm.
Zillow last checked: 8 hours ago
Listing updated: October 01, 2024 at 01:30am
Listed by:
Home Team Advantage at Compass,
Joan Wright 203-247-5868,
Compass Connecticut, LLC 203-293-9715,
Co-Listing Agent: Ellen Fusco 203-257-7106,
Compass Connecticut, LLC
Bought with:
Matt Nuzie, RES.0785614
RE/MAX Right Choice
Source: Smart MLS,MLS#: 24012261
Facts & features
Interior
Bedrooms & bathrooms
- Bedrooms: 5
- Bathrooms: 4
- Full bathrooms: 3
- 1/2 bathrooms: 1
Primary bedroom
- Features: Skylight, Vaulted Ceiling(s), Ceiling Fan(s), Full Bath, Walk-In Closet(s), Hardwood Floor
- Level: Upper
Bedroom
- Features: High Ceilings, Hardwood Floor
- Level: Upper
Bedroom
- Features: High Ceilings, Hardwood Floor
- Level: Upper
Bedroom
- Features: Vaulted Ceiling(s), Hardwood Floor
- Level: Third,Upper
Bedroom
- Features: Vaulted Ceiling(s), Hardwood Floor
- Level: Third,Upper
Dining room
- Features: High Ceilings, Balcony/Deck, Fireplace, French Doors, Hardwood Floor
- Level: Main
Family room
- Features: Vaulted Ceiling(s), French Doors, Hardwood Floor
- Level: Main
Kitchen
- Features: High Ceilings, Granite Counters, Double-Sink, Kitchen Island, Hardwood Floor
- Level: Main
Living room
- Features: 2 Story Window(s), Skylight, Vaulted Ceiling(s), Ceiling Fan(s), Fireplace, Hardwood Floor
- Level: Main
Office
- Features: Vaulted Ceiling(s), Built-in Features, Ceiling Fan(s), Hardwood Floor
- Level: Upper
Heating
- Forced Air, Oil
Cooling
- Central Air
Appliances
- Included: Gas Range, Oven, Microwave, Range Hood, Subzero, Dishwasher, Washer, Dryer, Water Heater
- Laundry: Main Level
Features
- Open Floorplan
- Basement: Full
- Attic: None
- Number of fireplaces: 1
Interior area
- Total structure area: 3,102
- Total interior livable area: 3,102 sqft
- Finished area above ground: 3,102
Property
Parking
- Total spaces: 2
- Parking features: Attached, Garage Door Opener
- Attached garage spaces: 2
Features
- Patio & porch: Deck
- Exterior features: Stone Wall, Underground Sprinkler
- Waterfront features: Beach Access
Lot
- Size: 2.64 Acres
- Features: Wetlands, Wooded, Borders Open Space, Landscaped
Details
- Parcel number: 403709
- Zoning: R
Construction
Type & style
- Home type: SingleFamily
- Architectural style: Colonial
- Property subtype: Single Family Residence
Materials
- Clapboard
- Foundation: Concrete Perimeter
- Roof: Wood
Condition
- New construction: No
- Year built: 1988
Utilities & green energy
- Sewer: Septic Tank
- Water: Well
Community & neighborhood
Community
- Community features: Library, Medical Facilities, Park, Public Rec Facilities
Location
- Region: Weston
Price history
| Date | Event | Price |
|---|---|---|
| 7/15/2024 | Sold | $1,275,000+16%$411/sqft |
Source: | ||
| 5/22/2024 | Pending sale | $1,099,000$354/sqft |
Source: | ||
| 5/10/2024 | Listed for sale | $1,099,000$354/sqft |
Source: | ||
Public tax history
| Year | Property taxes | Tax assessment |
|---|---|---|
| 2025 | $17,993 +1.8% | $752,850 |
| 2024 | $17,669 +3.8% | $752,850 +46.3% |
| 2023 | $17,015 +3.4% | $514,660 +3.1% |
Find assessor info on the county website
Neighborhood: 06883
Nearby schools
GreatSchools rating
- 9/10Weston Intermediate SchoolGrades: 3-5Distance: 2.9 mi
- 8/10Weston Middle SchoolGrades: 6-8Distance: 2.5 mi
- 10/10Weston High SchoolGrades: 9-12Distance: 2.6 mi
Schools provided by the listing agent
- Elementary: Hurlbutt
- Middle: Weston
- High: Weston
Source: Smart MLS. This data may not be complete. We recommend contacting the local school district to confirm school assignments for this home.
Get pre-qualified for a loan
At Zillow Home Loans, we can pre-qualify you in as little as 5 minutes with no impact to your credit score.An equal housing lender. NMLS #10287.
Sell for more on Zillow
Get a Zillow Showcase℠ listing at no additional cost and you could sell for .
$1,397,900
2% more+$27,958
With Zillow Showcase(estimated)$1,425,858
