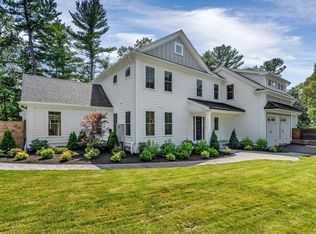Sold for $1,775,000
$1,775,000
21 Wilson Rd #21, Bedford, MA 01730
4beds
3,500sqft
Condominium, Townhouse
Built in 1928
-- sqft lot
$-- Zestimate®
$507/sqft
$-- Estimated rent
Home value
Not available
Estimated sales range
Not available
Not available
Zestimate® history
Loading...
Owner options
Explore your selling options
What's special
New Construction. This one-of-a-kind custom home is minutes away from Route 128. Offers two car garage, 3,500 sq. ft. of living on three levels. The first floor offers an open concept kitchen with double island, dining room and family room with a double-sided gas fireplace that can also be accessed in the three-season room adjacent to it. Four bedrooms, 3 full baths on the second floor, half bath on the first level (all bathrooms have heated floors). A hidden gem awaits you in the basement (wine room temperature controlled & more)! Drive up and enjoy the sight of this professional landscaped home with sprinkler system and fenced yard. Enjoy entertaining in your three-season room that opens up to your private backyard oasis. Step onto the stone patio & enjoy your gas fire pit, sitting area, custom bar with built-in grill, beverage fridge & stainless cabinets. Start this year in your new home, in this great town, Bedford!
Zillow last checked: 8 hours ago
Listing updated: July 11, 2025 at 06:59am
Listed by:
Carmen Brickman 781-439-4402,
Barrett Sotheby's International Realty 781-862-1700
Bought with:
Jay Noble
Compass
Source: MLS PIN,MLS#: 73324216
Facts & features
Interior
Bedrooms & bathrooms
- Bedrooms: 4
- Bathrooms: 4
- Full bathrooms: 3
- 1/2 bathrooms: 1
Primary bedroom
- Features: Bathroom - Full, Bathroom - Double Vanity/Sink, Closet - Linen, Walk-In Closet(s), Closet/Cabinets - Custom Built, Recessed Lighting
- Level: Second
- Area: 300
- Dimensions: 20 x 15
Bedroom 2
- Features: Closet/Cabinets - Custom Built, Flooring - Hardwood, Recessed Lighting
- Level: Second
- Area: 110
- Dimensions: 11 x 10
Bedroom 3
- Features: Closet/Cabinets - Custom Built, Flooring - Hardwood, Recessed Lighting
- Level: Second
- Area: 196
- Dimensions: 14 x 14
Bedroom 4
- Features: Bathroom - Full, Closet/Cabinets - Custom Built, Flooring - Hardwood, Recessed Lighting
- Level: Second
- Area: 143
- Dimensions: 13 x 11
Primary bathroom
- Features: Yes
Dining room
- Features: Flooring - Hardwood, Recessed Lighting
- Level: First
- Area: 285
- Dimensions: 19 x 15
Family room
- Features: Flooring - Hardwood, Open Floorplan, Recessed Lighting
- Level: First
- Area: 270
- Dimensions: 18 x 15
Kitchen
- Features: Flooring - Hardwood, Kitchen Island, Recessed Lighting
- Level: First
- Area: 324
- Dimensions: 18 x 18
Heating
- Central, Natural Gas, Electric, Radiant
Cooling
- Central Air
Appliances
- Included: Oven, Dishwasher, Disposal, Microwave, Refrigerator, Freezer, ENERGY STAR Qualified Refrigerator, ENERGY STAR Qualified Dryer, ENERGY STAR Qualified Dishwasher, Range Hood, Cooktop, Range
- Laundry: Second Floor, In Unit, Electric Dryer Hookup, Washer Hookup
Features
- Bathroom - Half, Wine Cellar, 1/4 Bath, Wet Bar, Wired for Sound
- Flooring: Tile, Vinyl, Hardwood
- Doors: Insulated Doors
- Windows: Insulated Windows
- Has basement: Yes
- Number of fireplaces: 2
- Fireplace features: Family Room
Interior area
- Total structure area: 3,500
- Total interior livable area: 3,500 sqft
- Finished area above ground: 3,500
Property
Parking
- Total spaces: 6
- Parking features: Attached, Garage Door Opener, Off Street, Paved, Exclusive Parking
- Attached garage spaces: 2
- Uncovered spaces: 4
Features
- Entry location: Unit Placement(Street)
- Patio & porch: Porch, Screened, Covered
- Exterior features: Outdoor Gas Grill Hookup, Porch, Porch - Screened, Covered Patio/Deck, Decorative Lighting, Fenced Yard, Rain Gutters, Professional Landscaping, Sprinkler System, Stone Wall
- Fencing: Security,Fenced
Details
- Parcel number: 352411
- Zoning: A
Construction
Type & style
- Home type: Townhouse
- Property subtype: Condominium, Townhouse
Materials
- Frame, Stone
- Roof: Shingle
Condition
- Year built: 1928
- Major remodel year: 2024
Utilities & green energy
- Electric: 220 Volts, Circuit Breakers
- Sewer: Public Sewer
- Water: Public, Individual Meter
- Utilities for property: for Gas Range, for Electric Oven, for Electric Dryer, Washer Hookup, Outdoor Gas Grill Hookup
Green energy
- Energy efficient items: Thermostat
Community & neighborhood
Community
- Community features: Public Transportation, Shopping, Park, Walk/Jog Trails, Bike Path, Highway Access, Public School
Location
- Region: Bedford
HOA & financial
HOA
- HOA fee: $150 monthly
- Services included: Insurance
Price history
| Date | Event | Price |
|---|---|---|
| 7/3/2025 | Sold | $1,775,000-1.3%$507/sqft |
Source: MLS PIN #73324216 Report a problem | ||
| 5/27/2025 | Contingent | $1,799,000$514/sqft |
Source: MLS PIN #73325606 Report a problem | ||
| 4/25/2025 | Listed for sale | $1,799,000-4.8%$514/sqft |
Source: MLS PIN #73325606 Report a problem | ||
| 3/31/2025 | Listing removed | $1,889,000$540/sqft |
Source: MLS PIN #73324216 Report a problem | ||
| 1/8/2025 | Listed for sale | $1,889,000$540/sqft |
Source: MLS PIN #73324216 Report a problem | ||
Public tax history
Tax history is unavailable.
Neighborhood: 01730
Nearby schools
GreatSchools rating
- 8/10Lt Job Lane SchoolGrades: 3-5Distance: 2.1 mi
- 9/10John Glenn Middle SchoolGrades: 6-8Distance: 1.8 mi
- 10/10Bedford High SchoolGrades: 9-12Distance: 1.7 mi
Schools provided by the listing agent
- Elementary: Davis
- Middle: Lane School
- High: Bedford High
Source: MLS PIN. This data may not be complete. We recommend contacting the local school district to confirm school assignments for this home.
Get pre-qualified for a loan
At Zillow Home Loans, we can pre-qualify you in as little as 5 minutes with no impact to your credit score.An equal housing lender. NMLS #10287.
