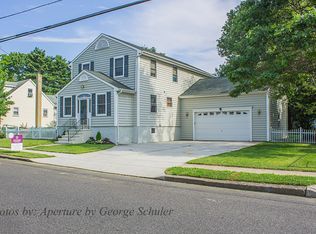Sold for $320,000 on 08/21/23
$320,000
21 Wilson Ave, Mount Ephraim, NJ 08059
3beds
1,350sqft
Single Family Residence
Built in 1950
8,999 Square Feet Lot
$374,800 Zestimate®
$237/sqft
$2,814 Estimated rent
Home value
$374,800
$356,000 - $394,000
$2,814/mo
Zestimate® history
Loading...
Owner options
Explore your selling options
What's special
Welcome to this charming, well maintained 3 bedroom Cape Cod in desirable Haddon Township School District. The updated kitchen features granite countertops, soft-close cabinets with stainless appliances and plenty of storage. Original hardwood floors are found throughout the first-floor living room and bedrooms. Picture windows flood the living room and front bedroom with natural light on this quiet street. The second floor features a spacious third bedroom , a cedar closet and a generous landing large enough for a home office. Downstairs you will find a fully finished basement, a laundry room with GE high-efficiency washer and dryer (2021), a small workshop and a 1/4 bath. This space is ideal for spending quality time with family and friends. After relaxing, use direct access to the landscaped backyard and enjoy the expansive double lot. Featuring a recently added patio (2019) as well as a new vinyl fence (2022) and a 20ft X 8ft Lifetime Shed (2022). Other highlights of the home include a new roof and gutters (2021) and Navien tankless hot water heater (2014). Located in the West Collingswood Heights section of Haddon Township this home is near parks, shopping, restaurants and more. Major highways taking you the shore, mountains, and bridges to Philadelphia are just minutes away. Square footage is approx.
Zillow last checked: 8 hours ago
Listing updated: August 21, 2023 at 05:23pm
Listed by:
Barbara Mulvenna 609-230-0150,
Long & Foster Real Estate, Inc.
Bought with:
Richard Rodriguez, 1223805
Graham/Hearst Real Estate Company
Source: Bright MLS,MLS#: NJCD2050010
Facts & features
Interior
Bedrooms & bathrooms
- Bedrooms: 3
- Bathrooms: 2
- Full bathrooms: 1
- 1/2 bathrooms: 1
- Main level bathrooms: 1
- Main level bedrooms: 2
Basement
- Area: 0
Heating
- Forced Air, Natural Gas
Cooling
- Central Air, Electric
Appliances
- Included: Microwave, Built-In Range, Dishwasher, Disposal, Dryer, Double Oven, Refrigerator, Stainless Steel Appliance(s), Washer, Tankless Water Heater
- Laundry: In Basement, Has Laundry, Lower Level
Features
- Built-in Features, Cedar Closet(s), Eat-in Kitchen, Upgraded Countertops, Bathroom - Tub Shower
- Flooring: Hardwood, Other, Wood
- Windows: Window Treatments
- Basement: Partially Finished
- Has fireplace: No
Interior area
- Total structure area: 1,350
- Total interior livable area: 1,350 sqft
- Finished area above ground: 1,350
- Finished area below ground: 0
Property
Parking
- Total spaces: 7
- Parking features: Detached Carport, Driveway, Off Street
- Carport spaces: 2
- Uncovered spaces: 5
Accessibility
- Accessibility features: Other
Features
- Levels: Two
- Stories: 2
- Patio & porch: Patio
- Exterior features: Lighting, Sidewalks
- Pool features: None
- Fencing: Vinyl,Wrought Iron
Lot
- Size: 8,999 sqft
- Dimensions: 90.00 x 100.00
- Features: Landscaped, Level, Rear Yard, SideYard(s)
Details
- Additional structures: Above Grade, Below Grade
- Parcel number: 1600006 0100004
- Zoning: RES
- Special conditions: Standard
Construction
Type & style
- Home type: SingleFamily
- Architectural style: Cape Cod
- Property subtype: Single Family Residence
Materials
- Frame, Aluminum Siding
- Foundation: Block
- Roof: Asphalt
Condition
- Good
- New construction: No
- Year built: 1950
Utilities & green energy
- Sewer: Public Sewer
- Water: Public
- Utilities for property: Cable Connected, Natural Gas Available, Sewer Available, Water Available, Cable
Community & neighborhood
Location
- Region: Mount Ephraim
- Subdivision: W Collingswood Hts
- Municipality: HADDON TWP
Other
Other facts
- Listing agreement: Exclusive Right To Sell
- Listing terms: Cash,Conventional,FHA
- Ownership: Fee Simple
Price history
| Date | Event | Price |
|---|---|---|
| 8/21/2023 | Sold | $320,000+6.7%$237/sqft |
Source: | ||
| 7/1/2023 | Contingent | $300,000$222/sqft |
Source: | ||
| 6/24/2023 | Listed for sale | $300,000+43.5%$222/sqft |
Source: | ||
| 11/15/2007 | Sold | $209,000+183.6%$155/sqft |
Source: Public Record | ||
| 8/2/2006 | Sold | $73,700-19%$55/sqft |
Source: Public Record | ||
Public tax history
| Year | Property taxes | Tax assessment |
|---|---|---|
| 2025 | $11,217 +54.4% | $284,900 +54.4% |
| 2024 | $7,264 +7.3% | $184,500 +8.7% |
| 2023 | $6,768 +1.1% | $169,800 |
Find assessor info on the county website
Neighborhood: 08059
Nearby schools
GreatSchools rating
- 9/10Van Sciver Elementary SchoolGrades: PK-5Distance: 2 mi
- 6/10William G Rohrer Middle SchoolGrades: 6-8Distance: 2.3 mi
- 5/10Haddon Twp High SchoolGrades: 9-12Distance: 2.1 mi
Schools provided by the listing agent
- Elementary: Van Sciver
- District: Haddon Township Public Schools
Source: Bright MLS. This data may not be complete. We recommend contacting the local school district to confirm school assignments for this home.

Get pre-qualified for a loan
At Zillow Home Loans, we can pre-qualify you in as little as 5 minutes with no impact to your credit score.An equal housing lender. NMLS #10287.
Sell for more on Zillow
Get a free Zillow Showcase℠ listing and you could sell for .
$374,800
2% more+ $7,496
With Zillow Showcase(estimated)
$382,296