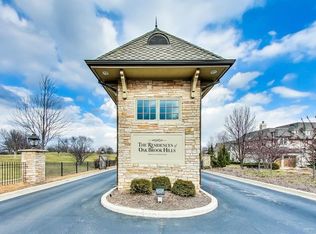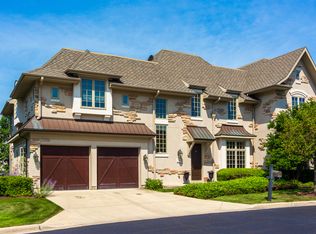Closed
$940,000
21 Willowcrest Dr #21, Oak Brook, IL 60523
2beds
3,180sqft
Condominium, Duplex, Single Family Residence
Built in 2007
-- sqft lot
$1,010,100 Zestimate®
$296/sqft
$3,910 Estimated rent
Home value
$1,010,100
$919,000 - $1.11M
$3,910/mo
Zestimate® history
Loading...
Owner options
Explore your selling options
What's special
Pride of Ownership! Exclusive enclave of upper tier townhome to enjoy a luxurious maintenance free lifestyle. Situated in a premier location at Residence of Oak Brook Hills with all the amenities of a custom home, plus backing to picturesque golf course. Boasting a unique open floor plan with 10 foot ceilings on the 1st level and gleaming hardwood floors on 1st and 2nd floors. Greeting you is a two story entry with with custom oak staircase leading to spacious 2nd level and accented by beautiful chandelier. Elegant formal Dining room with crown molding and a Butler pantry leading to gourmet Kitchen with Custom Wood-Mode cabinets, granite counters overlooks spacious, breakfast area with wall of windows. Entertaining is a pleasure in a large Living room with cozy fireplace and full wall of windows bringing in loads of sunshine, and French doors leading to patio to enjoy wonderful golf course views. An ELEVATOR services all 3 levels opens to a large Loft area, sleeping quarters and office. Additional, Den area with double doors leading to balcony to continue enjoying picture perfect views of golf course. Offering a spacious office with full wall of custom built-in cabinets and bookshelves. End your evening in a stunning primary suite with tray ceilings, serviced by private luxury bath, two customized walk-in closets and laundry area. Lovely guest bedroom, ample closet space and access to 2nd floor bath. Your dream home awaits in this impressive custom residence. Excellent location with easy access to grocery shopping near by plus, indoor Yorktown Mail (3.8 miles), beautiful Oak Brook Center (3.6 miles), Advocate Good Samaritan Hospital (2.9 miles). O'Hare Airport (14.8 miles ).
Zillow last checked: 8 hours ago
Listing updated: June 14, 2024 at 01:00am
Listing courtesy of:
Nicoletta Ricci 630-954-4600,
Coldwell Banker Realty
Bought with:
JoAnn Pesa
@properties Christie's International Real Estate
Source: MRED as distributed by MLS GRID,MLS#: 12043570
Facts & features
Interior
Bedrooms & bathrooms
- Bedrooms: 2
- Bathrooms: 3
- Full bathrooms: 2
- 1/2 bathrooms: 1
Primary bedroom
- Features: Flooring (Carpet), Window Treatments (Bay Window(s), Window Treatments), Bathroom (Full, Double Sink, Whirlpool & Sep Shwr)
- Level: Second
- Area: 308 Square Feet
- Dimensions: 22X14
Bedroom 2
- Features: Flooring (Carpet), Window Treatments (Blinds)
- Level: Second
- Area: 221 Square Feet
- Dimensions: 17X13
Balcony porch lanai
- Features: Flooring (Other)
- Level: Second
- Area: 30 Square Feet
- Dimensions: 06X05
Breakfast room
- Features: Flooring (Hardwood), Window Treatments (Blinds, Window Treatments)
- Level: Main
- Area: 450 Square Feet
- Dimensions: 18X25
Den
- Features: Flooring (Hardwood), Window Treatments (Window Treatments)
- Level: Second
- Area: 221 Square Feet
- Dimensions: 17X13
Dining room
- Features: Flooring (Hardwood), Window Treatments (Screens, Window Treatments)
- Level: Main
- Area: 208 Square Feet
- Dimensions: 16X13
Foyer
- Features: Flooring (Hardwood), Window Treatments (Window Treatments)
- Level: Main
- Area: 180 Square Feet
- Dimensions: 15X12
Kitchen
- Features: Kitchen (Eating Area-Breakfast Bar, Eating Area-Table Space, Island, Pantry-Butler, Custom Cabinetry, Granite Counters), Flooring (Hardwood), Window Treatments (Blinds, Window Treatments)
- Level: Main
- Area: 196 Square Feet
- Dimensions: 14X14
Laundry
- Features: Flooring (Carpet), Window Treatments (Blinds)
- Level: Second
- Area: 90 Square Feet
- Dimensions: 10X09
Living room
- Features: Flooring (Hardwood), Window Treatments (Blinds, Curtains/Drapes, Screens, Window Treatments)
- Level: Main
- Area: 300 Square Feet
- Dimensions: 20X15
Loft
- Features: Flooring (Hardwood)
- Level: Second
- Area: 432 Square Feet
- Dimensions: 24X18
Office
- Features: Flooring (Hardwood), Window Treatments (Blinds)
- Level: Second
- Area: 35 Square Feet
- Dimensions: 07X05
Storage
- Features: Flooring (Other)
- Level: Basement
- Area: 1008 Square Feet
- Dimensions: 36X28
Other
- Features: Flooring (Other)
- Level: Basement
- Area: 140 Square Feet
- Dimensions: 14X10
Walk in closet
- Features: Flooring (Carpet), Window Treatments (Blinds)
- Level: Second
- Area: 63 Square Feet
- Dimensions: 09X07
Walk in closet
- Features: Flooring (Carpet), Window Treatments (Blinds)
- Level: Second
- Area: 90 Square Feet
- Dimensions: 10X09
Heating
- Natural Gas, Forced Air
Cooling
- Central Air, Zoned, Gas
Appliances
- Included: Double Oven, Dishwasher, Refrigerator, Washer, Dryer, Disposal, Cooktop, Range Hood, Gas Cooktop, Gas Oven, Gas Water Heater
- Laundry: Upper Level, Gas Dryer Hookup, In Unit, Multiple Locations, Sink
Features
- Elevator, Storage, Walk-In Closet(s), Bookcases, Open Floorplan, Granite Counters, Separate Dining Room
- Flooring: Hardwood
- Windows: Screens, Skylight(s), Drapes
- Basement: Unfinished,Concrete,Full
- Number of fireplaces: 1
- Fireplace features: Gas Log, Gas Starter, Living Room
Interior area
- Total structure area: 5,968
- Total interior livable area: 3,180 sqft
Property
Parking
- Total spaces: 2
- Parking features: Concrete, Garage Door Opener, On Site, Garage Owned, Attached, Garage
- Attached garage spaces: 2
- Has uncovered spaces: Yes
Accessibility
- Accessibility features: No Disability Access
Features
- Patio & porch: Patio
- Exterior features: Balcony
Lot
- Features: On Golf Course
Details
- Additional structures: Garage(s)
- Parcel number: 0634302016
- Special conditions: Home Warranty
- Other equipment: Sump Pump, Backup Sump Pump;
Construction
Type & style
- Home type: Condo
- Property subtype: Condominium, Duplex, Single Family Residence
Materials
- Stucco
- Foundation: Concrete Perimeter
- Roof: Asphalt
Condition
- New construction: No
- Year built: 2007
Details
- Warranty included: Yes
Utilities & green energy
- Electric: 200+ Amp Service
- Sewer: Public Sewer
- Water: Lake Michigan
Community & neighborhood
Security
- Security features: Security System, Fire Sprinkler System, Carbon Monoxide Detector(s)
Location
- Region: Oak Brook
HOA & financial
HOA
- Has HOA: Yes
- HOA fee: $794 monthly
- Amenities included: Elevator(s), Golf Course, Patio
- Services included: Insurance, Exterior Maintenance, Lawn Care, Scavenger, Snow Removal
Other
Other facts
- Listing terms: Other
- Ownership: Condo
Price history
| Date | Event | Price |
|---|---|---|
| 6/12/2024 | Sold | $940,000-5.5%$296/sqft |
Source: | ||
| 5/9/2024 | Contingent | $995,000$313/sqft |
Source: | ||
| 4/30/2024 | Listed for sale | $995,000-15.3%$313/sqft |
Source: | ||
| 4/30/2024 | Listing removed | -- |
Source: | ||
| 4/12/2024 | Listed for sale | $1,175,000$369/sqft |
Source: | ||
Public tax history
Tax history is unavailable.
Neighborhood: 60523
Nearby schools
GreatSchools rating
- NAC E Miller Elementary SchoolGrades: K-1Distance: 1.2 mi
- 10/10Westmont Jr High SchoolGrades: 6-8Distance: 0.3 mi
- 10/10Westmont High SchoolGrades: 9-12Distance: 0.4 mi
Schools provided by the listing agent
- Elementary: J T Manning Elementary School
- Middle: Westmont Junior High School
- High: Westmont High School
- District: 201
Source: MRED as distributed by MLS GRID. This data may not be complete. We recommend contacting the local school district to confirm school assignments for this home.

Get pre-qualified for a loan
At Zillow Home Loans, we can pre-qualify you in as little as 5 minutes with no impact to your credit score.An equal housing lender. NMLS #10287.
Sell for more on Zillow
Get a free Zillow Showcase℠ listing and you could sell for .
$1,010,100
2% more+ $20,202
With Zillow Showcase(estimated)
$1,030,302
