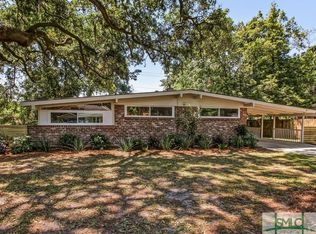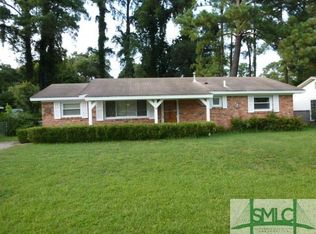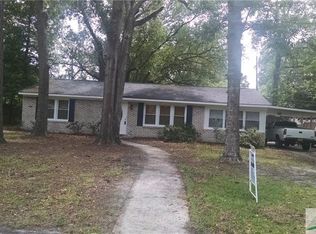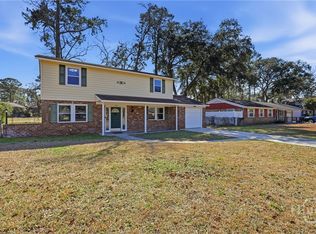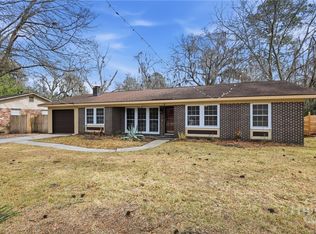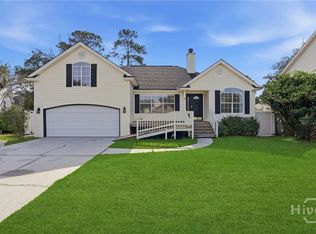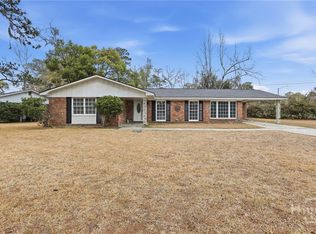Experience all that Southside Savannah! An updated mid-century ranch situated in the desirable Windsor Forest community. The freshly manicured lawn and new exterior paint give "curb appeal" a whole new meaning. Step into the open living space with shiny laminate flooring before heading to the kitchen & dining area. The redesigned kitchen with new granite counters, new tile backsplash, fresh paint, and adorable breakfast bar open up to the dining room making this an entertainer's dream. Additional den area with all brick fireplace that peeks into the kitchen and has direct access to the sunroom. The spacious bedrooms are down the hall along with the 2 renovated bathrooms with new LVP flooring and fresh paint. Head to your own outdoor paradise- the spacious fenced in backyard has a sunroom, perfect for relaxing with a cup of joe and your favorite book. Located just minutes from St. Joseph's hospital, Hunter Army Airfield, La Vida Country Club and so more, this home is an absolute dream!
For sale
$325,000
21 Willow Road, Savannah, GA 31419
4beds
2,217sqft
Est.:
Single Family Residence
Built in 1957
0.28 Acres Lot
$-- Zestimate®
$147/sqft
$-- HOA
What's special
Brick fireplaceSpacious fenced in backyardOpen living spaceAdorable breakfast barNew exterior paintNew tile backsplashRenovated bathrooms
- 112 days |
- 1,813 |
- 77 |
Zillow last checked: 8 hours ago
Listing updated: January 15, 2026 at 01:12am
Listed by:
Trisha M. Cook 912-737-2935,
Compass Georgia, LLC,
Samantha Engel 973-459-9166,
Compass Georgia, LLC
Source: Hive MLS,MLS#: SA339704 Originating MLS: Savannah Multi-List Corporation
Originating MLS: Savannah Multi-List Corporation
Tour with a local agent
Facts & features
Interior
Bedrooms & bathrooms
- Bedrooms: 4
- Bathrooms: 2
- Full bathrooms: 2
Primary bedroom
- Dimensions: 0 x 0
Bedroom 2
- Dimensions: 0 x 0
Bedroom 3
- Dimensions: 0 x 0
Bedroom 4
- Dimensions: 0 x 0
Primary bathroom
- Dimensions: 0 x 0
Bathroom 1
- Dimensions: 0 x 0
Family room
- Dimensions: 0 x 0
Kitchen
- Level: Main
- Dimensions: 0 x 0
Living room
- Level: Main
- Dimensions: 0 x 0
Heating
- Central, Electric
Cooling
- Central Air, Electric
Appliances
- Included: Dishwasher, Electric Water Heater, Oven, Range, Range Hood
- Laundry: Laundry Room, Washer Hookup, Dryer Hookup
Features
- Breakfast Bar, Breakfast Area, Ceiling Fan(s), Main Level Primary, Primary Suite, Pull Down Attic Stairs
- Basement: None
- Attic: Pull Down Stairs
- Number of fireplaces: 1
- Fireplace features: Decorative, Family Room
Interior area
- Total interior livable area: 2,217 sqft
Video & virtual tour
Property
Parking
- Parking features: Off Street, On Street
- Has uncovered spaces: Yes
Features
- Stories: 1
- Patio & porch: Patio
- Fencing: Chain Link,Yard Fenced
- Has view: Yes
- View description: Trees/Woods
Lot
- Size: 0.28 Acres
- Features: Corner Lot, Level
Details
- Parcel number: 2065207032
- Zoning: R1
- Special conditions: Standard
Construction
Type & style
- Home type: SingleFamily
- Architectural style: Ranch
- Property subtype: Single Family Residence
Materials
- Brick
- Foundation: Slab
- Roof: Metal
Condition
- New construction: No
- Year built: 1957
Utilities & green energy
- Sewer: Public Sewer
- Water: Public
- Utilities for property: Cable Available
Community & HOA
Community
- Features: Park, Shopping, Street Lights, Sidewalks, Trails/Paths, Walk to School
- Subdivision: Windsor Forest
HOA
- Has HOA: No
Location
- Region: Savannah
Financial & listing details
- Price per square foot: $147/sqft
- Tax assessed value: $352,500
- Annual tax amount: $1,509
- Date on market: 9/29/2025
- Cumulative days on market: 113 days
- Listing agreement: Exclusive Right To Sell
- Listing terms: ARM,Cash,Conventional,FHA,Lease Purchase,Other,Private Financing Available,VA Loan
- Inclusions: Alarm-Smoke/Fire, Ceiling Fans
- Ownership type: Homeowner/Owner
- Road surface type: Asphalt, Paved
Estimated market value
Not available
Estimated sales range
Not available
Not available
Price history
Price history
| Date | Event | Price |
|---|---|---|
| 11/21/2025 | Price change | $325,000-3%$147/sqft |
Source: | ||
| 11/3/2025 | Price change | $334,900-2.9%$151/sqft |
Source: | ||
| 9/29/2025 | Listed for sale | $345,000+4.5%$156/sqft |
Source: | ||
| 7/27/2025 | Listing removed | $330,000$149/sqft |
Source: | ||
| 7/11/2025 | Price change | $330,000+6.5%$149/sqft |
Source: | ||
| 5/23/2025 | Price change | $309,900-3.1%$140/sqft |
Source: | ||
| 5/9/2025 | Price change | $319,900-1.6%$144/sqft |
Source: | ||
| 4/17/2025 | Listed for sale | $325,000-1.5%$147/sqft |
Source: | ||
| 4/5/2025 | Listing removed | $329,900$149/sqft |
Source: | ||
| 3/20/2025 | Price change | $329,900-2.9%$149/sqft |
Source: | ||
| 3/3/2025 | Listed for sale | $339,900+30.7%$153/sqft |
Source: | ||
| 4/13/2022 | Sold | $260,000+4%$117/sqft |
Source: | ||
| 2/17/2022 | Contingent | $250,000$113/sqft |
Source: | ||
| 1/26/2022 | Listed for sale | $250,000-9.1%$113/sqft |
Source: | ||
| 12/27/2021 | Listing removed | -- |
Source: | ||
| 12/3/2021 | Price change | $275,000-1.8%$124/sqft |
Source: | ||
| 11/10/2021 | Listed for sale | $280,000+66.7%$126/sqft |
Source: | ||
| 8/18/2020 | Sold | $168,000-11.5%$76/sqft |
Source: | ||
| 7/27/2020 | Pending sale | $189,900$86/sqft |
Source: ERA Southeast Coastal #8776473 Report a problem | ||
| 7/22/2020 | Listed for sale | $189,900$86/sqft |
Source: ERA Southeast Coastal #8776473 Report a problem | ||
| 7/10/2020 | Pending sale | $189,900$86/sqft |
Source: ERA Southeast Coastal #8776473 Report a problem | ||
| 6/30/2020 | Price change | $189,900-3.8%$86/sqft |
Source: ERA Southeast Coastal #8776473 Report a problem | ||
| 5/21/2020 | Price change | $197,500-3.7%$89/sqft |
Source: ERA Southeast Coastal #8776473 Report a problem | ||
| 4/27/2020 | Listed for sale | $205,000+36.8%$92/sqft |
Source: ERA Southeast Coastal Real Estate #223053 Report a problem | ||
| 1/2/2011 | Listing removed | $149,900$68/sqft |
Source: Coldwell Banker Garvin, Realtors #55022 Report a problem | ||
| 7/2/2010 | Listed for sale | $149,900+8.2%$68/sqft |
Source: Coldwell Banker Garvin, #55022 Report a problem | ||
| 6/28/2005 | Sold | $138,500$62/sqft |
Source: Public Record Report a problem | ||
Public tax history
Public tax history
| Year | Property taxes | Tax assessment |
|---|---|---|
| 2025 | $4,059 +15.3% | $141,000 +16.4% |
| 2024 | $3,519 +15.9% | $121,120 +16.5% |
| 2023 | $3,037 +9.7% | $104,000 +9.7% |
| 2022 | $2,769 +33.7% | $94,800 +41.1% |
| 2021 | $2,071 +44.4% | $67,200 +47.9% |
| 2020 | $1,435 -4.9% | $45,440 -4.9% |
| 2019 | $1,509 -28.9% | $47,800 +0.8% |
| 2018 | $2,124 -0.4% | $47,400 -2.6% |
| 2017 | $2,132 +5.5% | $48,680 +0.5% |
| 2016 | $2,021 -1.8% | $48,440 -3% |
| 2015 | $2,058 -17.5% | $49,920 +4.1% |
| 2014 | $2,495 | $47,960 +31.3% |
| 2013 | -- | $36,520 +16.5% |
| 2012 | -- | $31,360 -26.6% |
| 2011 | -- | $42,720 -29.2% |
| 2010 | -- | $60,360 -1.4% |
| 2009 | -- | $61,200 -10% |
| 2008 | -- | $68,000 |
| 2007 | -- | $68,000 +24.1% |
| 2006 | -- | $54,800 +7.5% |
| 2005 | -- | $51,000 +38.6% |
| 2003 | -- | $36,800 +3.4% |
| 2002 | -- | $35,600 -1.7% |
| 2001 | -- | $36,200 |
Find assessor info on the county website
BuyAbility℠ payment
Est. payment
$1,754/mo
Principal & interest
$1526
Property taxes
$228
Climate risks
Neighborhood: Windsor Forest
Nearby schools
GreatSchools rating
- 4/10Windsor Forest Elementary SchoolGrades: PK-5Distance: 0.6 mi
- 3/10Southwest Middle SchoolGrades: 6-8Distance: 7.7 mi
- 3/10Windsor Forest High SchoolGrades: PK,9-12Distance: 1 mi
Schools provided by the listing agent
- Elementary: Windsor Forset
- Middle: Southwest
- High: Windsor Forest
Source: Hive MLS. This data may not be complete. We recommend contacting the local school district to confirm school assignments for this home.
