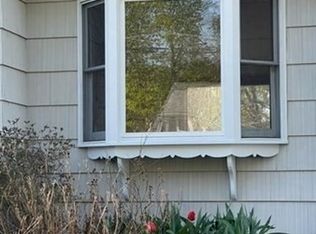Sold for $492,500
$492,500
21 Williams Rd, North Grafton, MA 01536
3beds
1,182sqft
Single Family Residence
Built in 1956
0.29 Acres Lot
$506,600 Zestimate®
$417/sqft
$2,934 Estimated rent
Home value
$506,600
$461,000 - $557,000
$2,934/mo
Zestimate® history
Loading...
Owner options
Explore your selling options
What's special
OFFER DEADLINE 5 PM Tuesday, November 19th! Welcome home to this charming ranch, nestled in a highly sought-after neighborhood in North Grafton. A hidden gem that's been cherished by the same family for just over 20 years and is now ready for new owners to create their own memories. Step into the bright and inviting living room, where over sized windows allow sunshine to flood the space, highlighting the gleaming hardwood floors. You'll also love the family room ideal for use as a playroom, home gym, or entertainment space. Step outside to the patio and yard perfect for outdoor gatherings. The basement offers endless potential, plumbed for a second bathroom, with a laundry area, ample storage, and can easily be finished for additional living area. Set on a peaceful cul-de-sac, this home offers plenty of room for outdoor activities and entertaining. Its prime location provides easy access to shopping, restaurants and the Mass Pike—ideal for commuters.
Zillow last checked: 8 hours ago
Listing updated: December 20, 2024 at 10:45am
Listed by:
Jennifer Taylor 781-864-0254,
LAER Realty Partners 508-936-1062,
Robin Foley 508-344-6860
Bought with:
Julie Darcangelo
Coldwell Banker Realty - Chelmsford
Source: MLS PIN,MLS#: 73312374
Facts & features
Interior
Bedrooms & bathrooms
- Bedrooms: 3
- Bathrooms: 1
- Full bathrooms: 1
Primary bedroom
- Features: Closet, Flooring - Wall to Wall Carpet
- Level: First
- Area: 173.02
- Dimensions: 12.58 x 13.75
Bedroom 2
- Features: Closet, Flooring - Wall to Wall Carpet
- Level: First
- Area: 109.24
- Dimensions: 10.83 x 10.08
Bedroom 3
- Features: Closet, Flooring - Wall to Wall Carpet
- Level: First
- Area: 117.64
- Dimensions: 11.67 x 10.08
Bathroom 1
- Features: Bathroom - Full, Bathroom - With Tub & Shower, Flooring - Stone/Ceramic Tile, Countertops - Stone/Granite/Solid
- Level: First
- Area: 54.31
- Dimensions: 7.67 x 7.08
Dining room
- Features: Closet/Cabinets - Custom Built, Breakfast Bar / Nook, Open Floorplan
- Level: First
- Area: 65.23
- Dimensions: 7.75 x 8.42
Family room
- Features: Ceiling Fan(s), Flooring - Wall to Wall Carpet
- Level: First
- Area: 155.4
- Dimensions: 13.92 x 11.17
Kitchen
- Features: Flooring - Stone/Ceramic Tile
- Level: First
- Area: 119.54
- Dimensions: 12.58 x 9.5
Living room
- Features: Flooring - Wood
- Level: First
- Area: 201.69
- Dimensions: 17.67 x 11.42
Heating
- Baseboard, Oil
Cooling
- Window Unit(s)
Appliances
- Included: Water Heater, Range, Dishwasher, Disposal, Refrigerator
- Laundry: Laundry Closet, Electric Dryer Hookup, Washer Hookup, In Basement
Features
- Flooring: Tile, Carpet, Hardwood
- Basement: Full
- Has fireplace: No
Interior area
- Total structure area: 1,182
- Total interior livable area: 1,182 sqft
Property
Parking
- Total spaces: 3
- Parking features: Attached, Garage Door Opener, Paved Drive, Paved
- Attached garage spaces: 1
- Uncovered spaces: 2
Features
- Patio & porch: Patio
- Exterior features: Patio, Storage
Lot
- Size: 0.29 Acres
- Features: Cul-De-Sac
Details
- Parcel number: M:0035 B:0000 L:0043.0,1524743
- Zoning: R2
Construction
Type & style
- Home type: SingleFamily
- Architectural style: Ranch
- Property subtype: Single Family Residence
Materials
- Frame
- Foundation: Concrete Perimeter
Condition
- Year built: 1956
Utilities & green energy
- Electric: Circuit Breakers, 100 Amp Service
- Sewer: Public Sewer
- Water: Public
- Utilities for property: for Electric Range, for Electric Oven, for Electric Dryer, Washer Hookup
Community & neighborhood
Community
- Community features: Public Transportation, Shopping, Golf, Laundromat, Bike Path, Highway Access, Public School
Location
- Region: North Grafton
Other
Other facts
- Listing terms: Contract
Price history
| Date | Event | Price |
|---|---|---|
| 12/20/2024 | Sold | $492,500+7.1%$417/sqft |
Source: MLS PIN #73312374 Report a problem | ||
| 11/13/2024 | Listed for sale | $459,900+84.7%$389/sqft |
Source: MLS PIN #73312374 Report a problem | ||
| 2/19/2004 | Sold | $249,000$211/sqft |
Source: Public Record Report a problem | ||
Public tax history
| Year | Property taxes | Tax assessment |
|---|---|---|
| 2025 | $5,530 +2.2% | $396,700 +4.9% |
| 2024 | $5,409 +3.5% | $378,000 +13.7% |
| 2023 | $5,224 +5.9% | $332,500 +13.8% |
Find assessor info on the county website
Neighborhood: 01536
Nearby schools
GreatSchools rating
- NANorth Grafton Elementary SchoolGrades: PK-1Distance: 1.3 mi
- 8/10Grafton Middle SchoolGrades: 7-8Distance: 1.8 mi
- 8/10Grafton High SchoolGrades: 9-12Distance: 1.8 mi
Schools provided by the listing agent
- Elementary: North Grafton
- Middle: Grafton
- High: Grafton
Source: MLS PIN. This data may not be complete. We recommend contacting the local school district to confirm school assignments for this home.
Get a cash offer in 3 minutes
Find out how much your home could sell for in as little as 3 minutes with a no-obligation cash offer.
Estimated market value$506,600
Get a cash offer in 3 minutes
Find out how much your home could sell for in as little as 3 minutes with a no-obligation cash offer.
Estimated market value
$506,600
