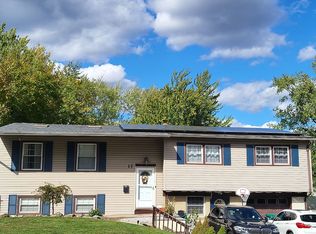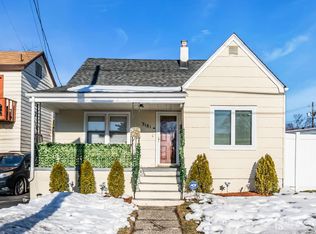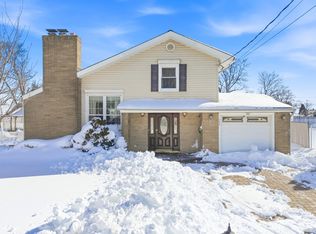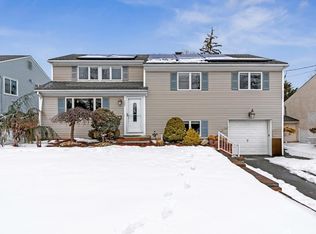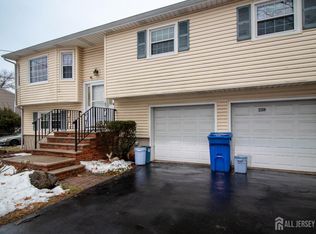Welcome to 21 Wilk Road - A Stunning 4-Bedroom, 3-Bath Bi-Level Home in the Desirable Edison Heights Section of Edison NJ. Beautifully maintained, this home offers exceptional curb appeal with professionally designed landscaping featuring elegant paver walkways, steps, retaining walls, and a welcoming front porch. Step inside to an open and airy floor plan highlighted by a spacious living room with soaring ceilings and gleaming hardwood floors. The eat-in-kitchen features a center island and flows seamlessly into the formal dining room, perfect for entertaining. The primary suite offers a private en-suite full bath and a generous walk-in closet. The fully renovated lower level includes a large family room, an in-law suite bedroom, a full bath, and a dedicated laundry are ideal for extended family or guests. Additional features include a two-car garage with newer lifetime automatic garage door opener, a maintenance-free fenced backyard, a deck and patio area for outdoor enjoyment, a Hunter sprinkler system throughout the yard, and a French drain system installed at all four corners of the home. All in a prime commuter location, enjoy quick access to Route 1, Route 287, the Garden State Parkway and the New Jersey Turnpike. Nearby train stations include Metuchen Station (1.8 miles) and Metropark Station (3.0 miles), making commuting a breeze. Conveniently located just 0.8 miles from Menlo Park Mall, 2 miles from Whole Foods Market, and approximately 3 miles from Costco Warehouse and Walmart. James Monroe Elementary School is located within half a mile. This home truly combines comfort, style, and unbeatable convenience. Truly, a Turn-Key MUST-SEE Opportunity! *Coming Soon - Showings begin Sunday March 1st*
Coming soon 03/01
$685,000
21 Wilk Rd, Edison, NJ 08837
4beds
1,506sqft
Est.:
Single Family Residence
Built in 1961
0.27 Acres Lot
$-- Zestimate®
$455/sqft
$-- HOA
What's special
- 3 days |
- 1,026 |
- 47 |
Zillow last checked: 8 hours ago
Listing updated: February 25, 2026 at 09:33am
Listed by:
ROBERT DEKANSKI,
RE/MAX 1st ADVANTAGE 732-827-5344,
MICHAEL LAICO,
RE/MAX 1st ADVANTAGE
Source: All Jersey MLS,MLS#: 2611251R
Facts & features
Interior
Bedrooms & bathrooms
- Bedrooms: 4
- Bathrooms: 3
- Full bathrooms: 3
Primary bedroom
- Features: Full Bath, Walk-In Closet(s)
- Area: 192.11
- Dimensions: 15.17 x 12.67
Bedroom 2
- Area: 229.2
- Dimensions: 17.08 x 13.42
Bedroom 3
- Area: 138.06
- Dimensions: 11.75 x 11.75
Bedroom 4
- Area: 121.42
- Dimensions: 10.33 x 11.75
Bathroom
- Features: Tub Shower, Stall Shower
Dining room
- Features: Formal Dining Room
- Area: 203.86
- Dimensions: 14.92 x 13.67
Family room
- Area: 250.75
- Length: 198
Kitchen
- Features: Granite/Corian Countertops, Kitchen Island, Eat-in Kitchen, Separate Dining Area
- Area: 189.06
- Dimensions: 13.83 x 13.67
Living room
- Area: 296.92
- Dimensions: 21.08 x 14.08
Basement
- Area: 0
Heating
- Forced Air
Cooling
- Central Air, Ceiling Fan(s)
Appliances
- Included: Dishwasher, Dryer, Refrigerator, Range, Oven, Washer, Gas Water Heater
Features
- Blinds, Drapes-See Remarks, High Ceilings, Security System, Shades-Existing, 1 Bedroom, Entrance Foyer, Laundry Room, Bath Full, Storage, Family Room, Utility Room, 3 Bedrooms, Kitchen, Living Room, Bath Main, None, Dining Room
- Flooring: Ceramic Tile, Vinyl-Linoleum, Wood
- Windows: Blinds, Drapes, Shades-Existing
- Basement: Crawl Only
- Has fireplace: No
Interior area
- Total structure area: 1,506
- Total interior livable area: 1,506 sqft
Property
Parking
- Total spaces: 2
- Parking features: 2 Car Width, Additional Parking, Asphalt, Garage, Attached, Oversized, Garage Door Opener
- Attached garage spaces: 2
- Has uncovered spaces: Yes
Accessibility
- Accessibility features: Stall Shower
Features
- Levels: Two, Bi-Level
- Stories: 2
- Patio & porch: Porch, Deck, Patio
- Exterior features: Barbecue, Lawn Sprinklers, Open Porch(es), Curbs, Deck, Patio, Sidewalk, Fencing/Wall, Yard
- Pool features: None
- Fencing: Fencing/Wall
Lot
- Size: 0.27 Acres
- Dimensions: 143.00 x 0.00
- Features: Near Shopping, Near Train, Level, Near Public Transit
Details
- Parcel number: 0501210000000034
- Zoning: RB
Construction
Type & style
- Home type: SingleFamily
- Architectural style: Bi-Level
- Property subtype: Single Family Residence
Materials
- Roof: Asphalt
Condition
- Year built: 1961
Utilities & green energy
- Gas: Natural Gas
- Sewer: Public Sewer
- Water: Public
- Utilities for property: Electricity Connected, Natural Gas Connected
Community & HOA
Community
- Features: Curbs, Sidewalks
- Security: Security System
Location
- Region: Edison
Financial & listing details
- Price per square foot: $455/sqft
- Tax assessed value: $198,400
- Annual tax amount: $11,807
- Date on market: 3/1/2026
- Ownership: Fee Simple
- Electric utility on property: Yes
Estimated market value
Not available
Estimated sales range
Not available
$4,032/mo
Price history
Price history
| Date | Event | Price |
|---|---|---|
| 9/10/2025 | Listing removed | $700,000$465/sqft |
Source: | ||
| 7/31/2025 | Listed for sale | $700,000+7.7%$465/sqft |
Source: | ||
| 7/30/2025 | Listing removed | $650,000$432/sqft |
Source: | ||
| 7/22/2025 | Listed for sale | $650,000-6.5%$432/sqft |
Source: | ||
| 2/7/2025 | Listing removed | -- |
Source: Owner Report a problem | ||
| 2/2/2025 | Listed for sale | $695,000+27.5%$461/sqft |
Source: Owner Report a problem | ||
| 3/7/2023 | Listing removed | -- |
Source: | ||
| 10/17/2022 | Pending sale | $545,000+0.7%$362/sqft |
Source: | ||
| 10/14/2022 | Sold | $541,000-0.7%$359/sqft |
Source: | ||
| 9/13/2022 | Contingent | $545,000$362/sqft |
Source: | ||
| 9/2/2022 | Pending sale | $545,000$362/sqft |
Source: | ||
| 9/2/2022 | Contingent | $545,000$362/sqft |
Source: | ||
| 9/1/2022 | Price change | $545,000+1.1%$362/sqft |
Source: | ||
| 8/9/2022 | Listed for sale | $539,000+53.1%$358/sqft |
Source: | ||
| 12/2/2002 | Sold | $352,000+54.4%$234/sqft |
Source: Public Record Report a problem | ||
| 7/30/1997 | Sold | $228,000$151/sqft |
Source: Public Record Report a problem | ||
Public tax history
Public tax history
| Year | Property taxes | Tax assessment |
|---|---|---|
| 2025 | $11,372 | $198,400 |
| 2024 | $11,372 +0.5% | $198,400 |
| 2023 | $11,315 0% | $198,400 |
| 2022 | $11,319 +0.4% | $198,400 |
| 2021 | $11,275 -2.8% | $198,400 |
| 2020 | $11,604 +6.5% | $198,400 |
| 2019 | $10,896 | $198,400 |
| 2018 | $10,896 +4.1% | $198,400 |
| 2017 | $10,468 +4% | $198,400 |
| 2016 | $10,067 +3% | $198,400 |
| 2015 | $9,773 +3.1% | $198,400 |
| 2014 | $9,476 +1% | $198,400 |
| 2013 | $9,382 +1% | $198,400 |
| 2012 | $9,285 +5.4% | $198,400 |
| 2011 | $8,811 +2.6% | $198,400 |
| 2010 | $8,591 +4.5% | $198,400 |
| 2009 | $8,218 | $198,400 |
| 2008 | -- | $198,400 |
| 2007 | $37,634 +0.9% | $198,400 |
| 2006 | $37,302 +1.9% | $198,400 |
| 2005 | $36,618 | $198,400 |
| 2004 | -- | $198,400 |
| 2003 | -- | $198,400 |
| 2002 | -- | $198,400 |
| 2001 | -- | $198,400 |
Find assessor info on the county website
BuyAbility℠ payment
Est. payment
$4,268/mo
Principal & interest
$3229
Property taxes
$1039
Climate risks
Neighborhood: 08837
Nearby schools
GreatSchools rating
- 6/10James Monroe Elementary SchoolGrades: K-5Distance: 0.4 mi
- 5/10Herbert Hoover Middle SchoolGrades: 6-8Distance: 0.9 mi
- 4/10Edison High SchoolGrades: 9-12Distance: 3.7 mi
