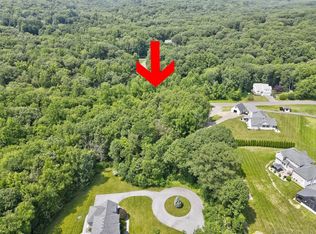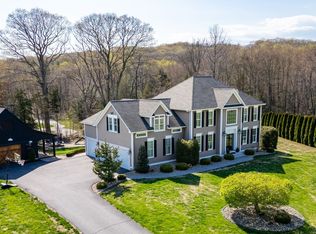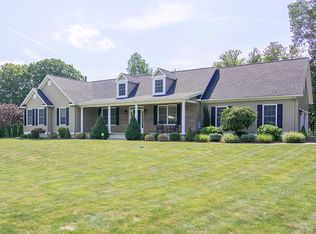Sold for $875,000 on 05/27/25
$875,000
21 Wildcat Road, Burlington, CT 06013
4beds
2,913sqft
Single Family Residence
Built in 2014
3.34 Acres Lot
$905,300 Zestimate®
$300/sqft
$3,815 Estimated rent
Home value
$905,300
$824,000 - $996,000
$3,815/mo
Zestimate® history
Loading...
Owner options
Explore your selling options
What's special
Welcome to this custom-built, one-owner home tucked away on a quiet, private drive shared by just four luxury residences. Designed for modern living and timeless comfort, this elegant home features a sun-filled two-story foyer, arched doorways, tray ceilings, transom windows, crown molding, and gleaming hardwood floors. The open-concept layout flows seamlessly from the dining room to chef's eat-in kitchen-complete with stainless steel appliances, large island, and abundant storage-to the inviting family room with gas fireplace. A dedicated home office and heated sunroom offer flexible space for remote work, play, or wellness. The convenient first-floor laundry/mudroom keeps life organized. Upstairs, the spacious primary suite boasts a spa-like bath and oversized walk-in closet, joined by three additional bedrooms and two more full baths. A huge 9' ceiling basement offers endless potential for finishing. Set on over 3 private acres, the level backyard and patio are ideal for entertaining or peaceful retreat. Premium upgrades include geothermal heating/cooling, whole-house generator, reverse osmosis system, irrigation, smart thermostats, and Ring security. Minutes from schools, shopping, and commuter routes-this is luxury, comfort, and privacy all in one exceptional home!
Zillow last checked: 8 hours ago
Listing updated: May 27, 2025 at 08:11am
Listed by:
Theresa A. Maselli 860-944-1313,
Berkshire Hathaway NE Prop. 860-677-7321
Bought with:
Silvestro Difusco, RES.0774236
Coldwell Banker Realty
Source: Smart MLS,MLS#: 24082060
Facts & features
Interior
Bedrooms & bathrooms
- Bedrooms: 4
- Bathrooms: 4
- Full bathrooms: 3
- 1/2 bathrooms: 1
Primary bedroom
- Features: High Ceilings, Ceiling Fan(s), Full Bath, Walk-In Closet(s), Wall/Wall Carpet
- Level: Upper
- Area: 350 Square Feet
- Dimensions: 14 x 25
Bedroom
- Features: High Ceilings, Bedroom Suite, Ceiling Fan(s), Full Bath, Wall/Wall Carpet
- Level: Upper
- Area: 462 Square Feet
- Dimensions: 21 x 22
Bedroom
- Features: High Ceilings, Wall/Wall Carpet
- Level: Upper
- Area: 196 Square Feet
- Dimensions: 14 x 14
Bedroom
- Features: High Ceilings, Wall/Wall Carpet
- Level: Upper
- Area: 154 Square Feet
- Dimensions: 11 x 14
Dining room
- Features: High Ceilings, Hardwood Floor
- Level: Main
- Area: 196 Square Feet
- Dimensions: 14 x 14
Kitchen
- Features: High Ceilings, Quartz Counters, Kitchen Island, Pantry, Sliders, Hardwood Floor
- Level: Main
- Area: 180 Square Feet
- Dimensions: 12 x 15
Living room
- Features: High Ceilings, Gas Log Fireplace, Hardwood Floor
- Level: Main
- Area: 266 Square Feet
- Dimensions: 14 x 19
Office
- Features: High Ceilings, French Doors, Hardwood Floor
- Level: Main
- Area: 196 Square Feet
- Dimensions: 14 x 14
Sun room
- Features: Wall/Wall Carpet
- Level: Main
- Area: 132 Square Feet
- Dimensions: 11 x 12
Heating
- Forced Air, Geothermal
Cooling
- Central Air
Appliances
- Included: Oven/Range, Oven, Microwave, Refrigerator, Dishwasher, Disposal, Washer, Dryer, Water Heater, Tankless Water Heater
- Laundry: Main Level, Mud Room
Features
- Open Floorplan, Entrance Foyer, Smart Thermostat
- Windows: Thermopane Windows
- Basement: Full,Unfinished,Storage Space,Hatchway Access,Interior Entry,Concrete
- Attic: Storage,Floored
- Number of fireplaces: 1
Interior area
- Total structure area: 2,913
- Total interior livable area: 2,913 sqft
- Finished area above ground: 2,913
Property
Parking
- Total spaces: 3
- Parking features: Attached, Garage Door Opener
- Attached garage spaces: 3
Features
- Patio & porch: Porch, Patio
- Exterior features: Rain Gutters, Lighting, Underground Sprinkler
Lot
- Size: 3.34 Acres
- Features: Level, Landscaped
Details
- Additional structures: Shed(s)
- Parcel number: 2580502
- Zoning: R44
- Other equipment: Generator
Construction
Type & style
- Home type: SingleFamily
- Architectural style: Colonial
- Property subtype: Single Family Residence
Materials
- Vinyl Siding
- Foundation: Concrete Perimeter
- Roof: Asphalt
Condition
- New construction: No
- Year built: 2014
Utilities & green energy
- Sewer: Septic Tank
- Water: Well
- Utilities for property: Underground Utilities, Cable Available
Green energy
- Energy efficient items: HVAC, Thermostat, Ridge Vents, Windows
Community & neighborhood
Security
- Security features: Security System
Community
- Community features: Golf, Health Club, Library, Medical Facilities, Playground, Pool, Public Rec Facilities
Location
- Region: Burlington
Price history
| Date | Event | Price |
|---|---|---|
| 5/27/2025 | Sold | $875,000+10.1%$300/sqft |
Source: | ||
| 5/7/2025 | Pending sale | $795,000$273/sqft |
Source: | ||
| 5/1/2025 | Contingent | $795,000$273/sqft |
Source: | ||
| 4/28/2025 | Listed for sale | $795,000+412.9%$273/sqft |
Source: | ||
| 1/2/2014 | Sold | $155,000$53/sqft |
Source: Public Record Report a problem | ||
Public tax history
| Year | Property taxes | Tax assessment |
|---|---|---|
| 2025 | $12,312 +2.7% | $462,840 |
| 2024 | $11,988 -1.6% | $462,840 +22.3% |
| 2023 | $12,183 -1.5% | $378,350 |
Find assessor info on the county website
Neighborhood: 06013
Nearby schools
GreatSchools rating
- 8/10Lake Garda Elementary SchoolGrades: PK-4Distance: 1.3 mi
- 7/10Har-Bur Middle SchoolGrades: 5-8Distance: 4.3 mi
- 7/10Lewis S. Mills High SchoolGrades: 9-12Distance: 4.3 mi
Schools provided by the listing agent
- Elementary: Lake Garda
- Middle: Har-Bur
- High: Lewis Mills
Source: Smart MLS. This data may not be complete. We recommend contacting the local school district to confirm school assignments for this home.

Get pre-qualified for a loan
At Zillow Home Loans, we can pre-qualify you in as little as 5 minutes with no impact to your credit score.An equal housing lender. NMLS #10287.
Sell for more on Zillow
Get a free Zillow Showcase℠ listing and you could sell for .
$905,300
2% more+ $18,106
With Zillow Showcase(estimated)
$923,406

