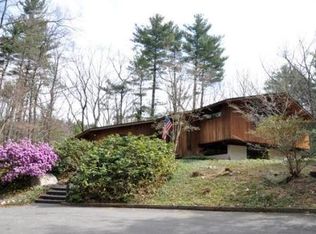Cathedral ceilings and towering windows with wooded views will capture your desire to relax and rejuvenate with nature and explore and appreciate a more modern way of living. As you travel down the long driveway, the tone is set with this tranquil and peaceful property where a scenic pond and a nicely positioned custom contemporary home await you. This updated and spacious home offers four bedrooms and 3.5 baths on three floors of living. The versatile floor plan provides many surprises and options depending on your particular needs. You'll appreciate everything this property has to offer.
This property is off market, which means it's not currently listed for sale or rent on Zillow. This may be different from what's available on other websites or public sources.
