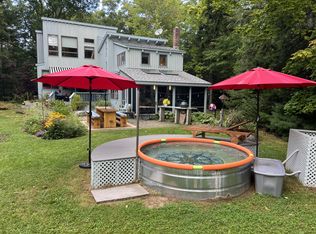Closed
$820,000
21 Whitney Farm Road, Mount Desert, ME 04660
4beds
2,261sqft
Single Family Residence
Built in 2006
3 Acres Lot
$832,600 Zestimate®
$363/sqft
$2,598 Estimated rent
Home value
$832,600
Estimated sales range
Not available
$2,598/mo
Zestimate® history
Loading...
Owner options
Explore your selling options
What's special
Whitney Farm is an ideally located, stand-out property in Somesville. With 4 bedrooms, 2.5 baths and several bonus rooms including a large, sunlit shop, the possibilities are endless. Central to all the island villages, Whitney Farm Road terminates at ''Pond's End'', the northern tip of Long Pond, where a beach, boat ramp, and dock provide swimming and boating access - all a short distance from the property. The parcel sits on an elevated, private, and quiet 3+/- acres. A comfortable living room with gas fireplace connects to the open kitchen and dining area. Also on the first floor are 2 bedrooms, while the second floor has two more bedrooms and a generous bonus room. In addition, and connecting to the bonus room, is a large, unfinished space above the garage is suitable as an in-law apartment. Below it, the spacious 2-car garage connects to the fully heated shop, which faces the backyard. The shop itself could also be converted to a level-entry living area. Yet another feature adding versatility is the vast, dry basement, with 8' ceilings and a radiant-heated floor. The covered front porch, a paved driveway, and substantial privacy buffer are among the many highlights of this exceptional property.
Zillow last checked: 8 hours ago
Listing updated: June 23, 2025 at 10:01am
Listed by:
The Knowles Company 207276-3322
Bought with:
Realty of Maine
Source: Maine Listings,MLS#: 1591468
Facts & features
Interior
Bedrooms & bathrooms
- Bedrooms: 4
- Bathrooms: 3
- Full bathrooms: 2
- 1/2 bathrooms: 1
Bedroom 1
- Level: First
Bedroom 2
- Level: First
Bedroom 3
- Level: Second
Bonus room
- Level: Second
Bonus room
- Level: Second
Dining room
- Level: First
Other
- Features: Cathedral Ceiling(s)
- Level: Second
Kitchen
- Level: First
Living room
- Level: First
Heating
- Baseboard, Direct Vent Furnace, Hot Water, Zoned
Cooling
- None
Appliances
- Included: Dishwasher, Dryer, Microwave, Gas Range, Refrigerator, Washer
Features
- 1st Floor Bedroom, Bathtub
- Flooring: Tile, Wood
- Windows: Double Pane Windows
- Basement: Bulkhead,Full
- Number of fireplaces: 1
Interior area
- Total structure area: 2,261
- Total interior livable area: 2,261 sqft
- Finished area above ground: 2,261
- Finished area below ground: 0
Property
Parking
- Total spaces: 2
- Parking features: Paved, 1 - 4 Spaces, Garage Door Opener, Heated Garage
- Attached garage spaces: 2
Features
- Patio & porch: Porch
- Has view: Yes
- View description: Trees/Woods
Lot
- Size: 3 Acres
- Features: Interior Lot, Near Golf Course, Near Public Beach, Near Shopping, Rural, Rolling Slope, Landscaped, Wooded
Details
- Additional structures: Shed(s)
- Parcel number: MTDSM010L073
- Zoning: RW3
- Other equipment: Cable, Generator, Internet Access Available
Construction
Type & style
- Home type: SingleFamily
- Architectural style: Cape Cod
- Property subtype: Single Family Residence
Materials
- Other, Wood Frame, Vinyl Siding
- Roof: Composition,Shingle
Condition
- Year built: 2006
Utilities & green energy
- Electric: Circuit Breakers
- Water: Private, Well
Green energy
- Energy efficient items: Water Heater
Community & neighborhood
Location
- Region: Mount Desert
Other
Other facts
- Road surface type: Paved
Price history
| Date | Event | Price |
|---|---|---|
| 6/23/2025 | Pending sale | $839,000+2.3%$371/sqft |
Source: | ||
| 6/20/2025 | Sold | $820,000-2.3%$363/sqft |
Source: | ||
| 4/22/2025 | Contingent | $839,000$371/sqft |
Source: | ||
| 3/25/2025 | Listed for sale | $839,000$371/sqft |
Source: | ||
| 3/12/2025 | Contingent | $839,000$371/sqft |
Source: | ||
Public tax history
| Year | Property taxes | Tax assessment |
|---|---|---|
| 2025 | $10,277 +6.7% | $1,105,100 |
| 2024 | $9,636 +8.5% | $1,105,100 |
| 2023 | $8,885 -11.2% | $1,105,100 -8.9% |
Find assessor info on the county website
Neighborhood: 04660
Nearby schools
GreatSchools rating
- 10/10Mt Desert Elementary SchoolGrades: PK-8Distance: 5.6 mi
- 8/10Mt Desert Island High SchoolGrades: 9-12Distance: 3.2 mi

Get pre-qualified for a loan
At Zillow Home Loans, we can pre-qualify you in as little as 5 minutes with no impact to your credit score.An equal housing lender. NMLS #10287.
