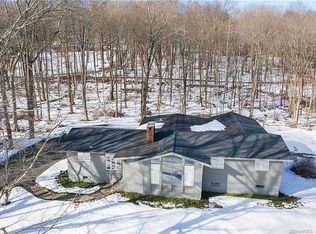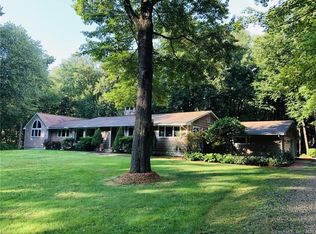Sold for $675,000
$675,000
21 White Birch Road, Redding, CT 06896
3beds
1,364sqft
Single Family Residence
Built in 1950
2.04 Acres Lot
$694,900 Zestimate®
$495/sqft
$3,649 Estimated rent
Home value
$694,900
$625,000 - $771,000
$3,649/mo
Zestimate® history
Loading...
Owner options
Explore your selling options
What's special
Welcome to 21 White Birch Rd, a beautifully updated 3-bedroom, 2-bathroom ranch home, nestled on 2 peaceful acres. This home has been thoughtfully transformed into the charming retreat you've been searching for, offering modern amenities, and an open floor plan. There have been many recent updates over recent years, including the installation of a new propane Luxaire HVAC system, central air, roof, gutters, insulation, garage doors and openers, interior and exterior doors and frames, windows, portico, finished lower level laundry and mudroom. The kitchen has been completely remodeled, featuring a stunning Calcutta marble center island, stainless steel appliances, and a spacious pantry with full extension shelving and electricity - perfect for organization and cooking. The cozy wood stove and beautiful hardwood floors throughout, enhance the home's warm and inviting atmosphere. The large deck and spacious backyard are perfect for entertaining or relaxing with the serene sounds of the small creek that passes thorugh the back lot. Ideally located with close proximity to schools, shopping, parks and Ridgefield, Bethel, and historic Georgetown. Great commuter location with easy access to Route 7, I-84, and the Metro North Train station.
Zillow last checked: 8 hours ago
Listing updated: July 22, 2025 at 08:06am
Listed by:
Karen Gilmore 203-482-9144,
Redfin Corporation 203-349-8711
Bought with:
Barbara A. Reynolds, RES.0798461
Brown Harris Stevens
Source: Smart MLS,MLS#: 24083866
Facts & features
Interior
Bedrooms & bathrooms
- Bedrooms: 3
- Bathrooms: 2
- Full bathrooms: 2
Primary bedroom
- Features: Full Bath, Stall Shower, Hardwood Floor, Tile Floor
- Level: Main
Bedroom
- Features: Hardwood Floor
- Level: Main
Bedroom
- Features: Hardwood Floor
- Level: Main
Bathroom
- Features: Stall Shower, Tile Floor
- Level: Main
Dining room
- Features: Hardwood Floor
- Level: Main
Kitchen
- Features: Kitchen Island, Hardwood Floor
- Level: Main
Living room
- Features: Wood Stove, Hardwood Floor
- Level: Main
Other
- Features: Laundry Hookup
- Level: Lower
Sun room
- Features: Sliders, Tile Floor
- Level: Main
Heating
- Hot Water, Zoned, Propane
Cooling
- Central Air
Appliances
- Included: Oven/Range, Microwave, Range Hood, Refrigerator, Dishwasher, Washer, Dryer, Water Heater
- Laundry: Lower Level
Features
- Open Floorplan
- Basement: Full,Partially Finished
- Attic: Pull Down Stairs
- Number of fireplaces: 1
Interior area
- Total structure area: 1,364
- Total interior livable area: 1,364 sqft
- Finished area above ground: 1,364
Property
Parking
- Total spaces: 2
- Parking features: Attached
- Attached garage spaces: 2
Features
- Patio & porch: Enclosed, Porch, Deck
- Exterior features: Rain Gutters, Lighting, Stone Wall
Lot
- Size: 2.04 Acres
- Features: Few Trees, Level
Details
- Additional structures: Shed(s)
- Parcel number: 271062
- Zoning: R-2
Construction
Type & style
- Home type: SingleFamily
- Architectural style: Ranch
- Property subtype: Single Family Residence
Materials
- Vinyl Siding
- Foundation: Block
- Roof: Asphalt
Condition
- New construction: No
- Year built: 1950
Utilities & green energy
- Sewer: Septic Tank
- Water: Well
Community & neighborhood
Community
- Community features: Library, Medical Facilities, Playground, Private School(s), Public Rec Facilities, Shopping/Mall
Location
- Region: Redding
Price history
| Date | Event | Price |
|---|---|---|
| 7/22/2025 | Pending sale | $660,000-2.2%$484/sqft |
Source: | ||
| 7/21/2025 | Sold | $675,000+2.3%$495/sqft |
Source: | ||
| 5/4/2025 | Price change | $660,000-5.7%$484/sqft |
Source: | ||
| 4/1/2025 | Listed for sale | $699,999+38.6%$513/sqft |
Source: | ||
| 8/27/2021 | Sold | $505,000+83.6%$370/sqft |
Source: | ||
Public tax history
| Year | Property taxes | Tax assessment |
|---|---|---|
| 2025 | $9,559 +2.9% | $323,600 |
| 2024 | $9,294 +3.7% | $323,600 |
| 2023 | $8,960 +8% | $323,600 +30% |
Find assessor info on the county website
Neighborhood: 06896
Nearby schools
GreatSchools rating
- 8/10John Read Middle SchoolGrades: 5-8Distance: 1.5 mi
- 7/10Joel Barlow High SchoolGrades: 9-12Distance: 4.7 mi
- 8/10Redding Elementary SchoolGrades: PK-4Distance: 2.4 mi
Schools provided by the listing agent
- Elementary: Redding
- High: Joel Barlow
Source: Smart MLS. This data may not be complete. We recommend contacting the local school district to confirm school assignments for this home.
Get pre-qualified for a loan
At Zillow Home Loans, we can pre-qualify you in as little as 5 minutes with no impact to your credit score.An equal housing lender. NMLS #10287.
Sell for more on Zillow
Get a Zillow Showcase℠ listing at no additional cost and you could sell for .
$694,900
2% more+$13,898
With Zillow Showcase(estimated)$708,798

