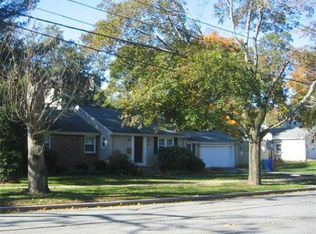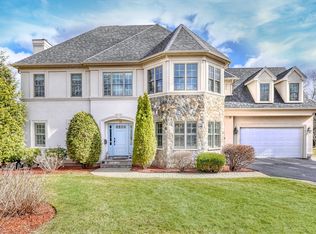Sold for $1,845,000 on 08/05/24
$1,845,000
21 Wheeler Rd, Newton, MA 02459
5beds
3,295sqft
Single Family Residence
Built in 1957
0.25 Acres Lot
$1,868,900 Zestimate®
$560/sqft
$6,579 Estimated rent
Home value
$1,868,900
$1.72M - $2.04M
$6,579/mo
Zestimate® history
Loading...
Owner options
Explore your selling options
What's special
Introducing a sprawling residence at 21 Wheeler Rd, Newton, a perfect blend of luxury and convenience. This captivating 5-bedroom, 3 full-bathroom home offers a generous 3200+ sqft of living space, providing exceptional room for both relaxation and entertainment. Enter inside to discover a beautifully maintained interior featuring a modern kitchen equipped with high-quality appliances, spacious countertops, and ample cabinetry. The spacious living and dining area, accentuated by natural light, makes for a perfect gathering space. Each bedroom is well-sized, offering personal retreats for all. The primary suite, especially, boasts a private bath and custom walk-in closet. Additional home comforts include an central heating/AC system, a cozy fireplace in the living room, and a convenient 2nd fl laundry. Family room+ w/fireplace & storage room located in basement! Attached large 2 car garage w/Epoxy floor. Close to shops, restaurants, local parks and close to major routes.
Zillow last checked: 8 hours ago
Listing updated: August 05, 2024 at 12:17pm
Listed by:
Dana Fessenden 781-367-5513,
Lamacchia Realty, Inc. 781-917-0491
Bought with:
Liang Tang
Fortune Finders Realty, LLC
Source: MLS PIN,MLS#: 73242963
Facts & features
Interior
Bedrooms & bathrooms
- Bedrooms: 5
- Bathrooms: 3
- Full bathrooms: 3
- Main level bedrooms: 1
Primary bedroom
- Features: Bathroom - Full, Bathroom - Double Vanity/Sink, Walk-In Closet(s), Closet/Cabinets - Custom Built, Flooring - Wall to Wall Carpet, Lighting - Overhead, Tray Ceiling(s)
- Level: Second
- Area: 312.13
- Dimensions: 16.5 x 18.92
Bedroom 2
- Features: Bathroom - Full, Closet, Flooring - Wall to Wall Carpet, Recessed Lighting, Lighting - Overhead
- Level: Second
- Area: 247.71
- Dimensions: 20.5 x 12.08
Bedroom 3
- Features: Closet, Flooring - Wall to Wall Carpet, Lighting - Overhead
- Level: Second
- Area: 260.04
- Dimensions: 13.17 x 19.75
Bedroom 4
- Features: Closet, Flooring - Wall to Wall Carpet, Lighting - Overhead
- Level: Second
- Area: 158.85
- Dimensions: 10.42 x 15.25
Bedroom 5
- Features: Closet, Flooring - Hardwood, Recessed Lighting
- Level: Main,First
- Area: 228.25
- Dimensions: 16.5 x 13.83
Primary bathroom
- Features: Yes
Bathroom 1
- Features: Bathroom - Full, Bathroom - Tiled With Tub & Shower, Flooring - Stone/Ceramic Tile, Lighting - Sconce
- Level: First
- Area: 56
- Dimensions: 8 x 7
Bathroom 2
- Features: Bathroom - Full, Bathroom - Tiled With Tub & Shower, Flooring - Stone/Ceramic Tile, Lighting - Sconce
- Level: Second
- Area: 83.58
- Dimensions: 6.92 x 12.08
Bathroom 3
- Features: Bathroom - Full, Bathroom - Double Vanity/Sink, Bathroom - With Shower Stall, Closet - Linen, Flooring - Stone/Ceramic Tile, Jacuzzi / Whirlpool Soaking Tub, Lighting - Overhead
- Level: Second
- Area: 168.16
- Dimensions: 13.92 x 12.08
Dining room
- Features: Flooring - Hardwood, Balcony / Deck, Deck - Exterior, Open Floorplan, Slider, Lighting - Overhead
- Level: First
- Area: 158.29
- Dimensions: 10.92 x 14.5
Family room
- Features: Flooring - Wood, Window(s) - Picture, Open Floorplan, Recessed Lighting, Lighting - Overhead
- Level: First
- Area: 297.25
- Dimensions: 13.67 x 21.75
Kitchen
- Features: Flooring - Wood, Dining Area, Countertops - Stone/Granite/Solid, Recessed Lighting, Gas Stove, Lighting - Overhead, Beadboard
- Level: First
- Area: 113.44
- Dimensions: 11.25 x 10.08
Living room
- Features: Flooring - Hardwood, Open Floorplan, Recessed Lighting, Wainscoting, Lighting - Overhead
- Level: First
- Area: 193.33
- Dimensions: 14.5 x 13.33
Office
- Features: Flooring - Hardwood, Recessed Lighting
- Level: First
- Area: 218.63
- Dimensions: 16.5 x 13.25
Heating
- Forced Air, Natural Gas
Cooling
- Central Air
Appliances
- Laundry: Dryer Hookup - Dual, Electric Dryer Hookup, Second Floor, Washer Hookup
Features
- Recessed Lighting, Home Office, Mud Room, Walk-up Attic
- Flooring: Tile, Carpet, Concrete, Hardwood, Flooring - Hardwood, Flooring - Wall to Wall Carpet
- Windows: Insulated Windows, Screens
- Basement: Bulkhead,Sump Pump,Concrete
- Number of fireplaces: 2
- Fireplace features: Family Room
Interior area
- Total structure area: 3,295
- Total interior livable area: 3,295 sqft
Property
Parking
- Total spaces: 6
- Parking features: Attached, Garage Door Opener, Storage, Paved Drive, Off Street, Paved
- Attached garage spaces: 2
- Uncovered spaces: 4
Features
- Patio & porch: Porch, Deck, Deck - Composite, Patio
- Exterior features: Porch, Deck, Deck - Composite, Patio, Rain Gutters, Sprinkler System, Screens, Fenced Yard, ET Irrigation Controller
- Fencing: Fenced
Lot
- Size: 0.25 Acres
Details
- Foundation area: 0
- Parcel number: S:81 B:013 L:0002,704109
- Zoning: SR2
Construction
Type & style
- Home type: SingleFamily
- Architectural style: Colonial
- Property subtype: Single Family Residence
Materials
- Conventional (2x4-2x6)
- Foundation: Concrete Perimeter
- Roof: Shingle
Condition
- Year built: 1957
Utilities & green energy
- Electric: 200+ Amp Service
- Sewer: Public Sewer
- Water: Public
- Utilities for property: for Gas Range, for Gas Oven, for Electric Dryer, Washer Hookup
Green energy
- Energy efficient items: Thermostat
- Water conservation: ET Irrigation Controller
Community & neighborhood
Security
- Security features: Security System
Community
- Community features: Public Transportation, Shopping, Park, Golf, Highway Access, Private School, T-Station, Sidewalks
Location
- Region: Newton
Other
Other facts
- Road surface type: Paved
Price history
| Date | Event | Price |
|---|---|---|
| 8/5/2024 | Sold | $1,845,000-7.7%$560/sqft |
Source: MLS PIN #73242963 Report a problem | ||
| 6/20/2024 | Price change | $1,999,999-4.8%$607/sqft |
Source: MLS PIN #73242963 Report a problem | ||
| 5/28/2024 | Listed for sale | $2,099,999+141.7%$637/sqft |
Source: MLS PIN #73242963 Report a problem | ||
| 12/1/2000 | Sold | $869,000+133.6%$264/sqft |
Source: Public Record Report a problem | ||
| 12/3/1999 | Sold | $372,000$113/sqft |
Source: Public Record Report a problem | ||
Public tax history
| Year | Property taxes | Tax assessment |
|---|---|---|
| 2025 | $17,575 +3.4% | $1,793,400 +3% |
| 2024 | $16,994 +4.7% | $1,741,200 +9.2% |
| 2023 | $16,233 +4.5% | $1,594,600 +8% |
Find assessor info on the county website
Neighborhood: Oak Hill
Nearby schools
GreatSchools rating
- 8/10Countryside Elementary SchoolGrades: K-5Distance: 0.3 mi
- 9/10Charles E Brown Middle SchoolGrades: 6-8Distance: 0.3 mi
- 10/10Newton South High SchoolGrades: 9-12Distance: 0.5 mi
Schools provided by the listing agent
- Middle: Brown/Oak Hill
- High: Newton South
Source: MLS PIN. This data may not be complete. We recommend contacting the local school district to confirm school assignments for this home.
Get a cash offer in 3 minutes
Find out how much your home could sell for in as little as 3 minutes with a no-obligation cash offer.
Estimated market value
$1,868,900
Get a cash offer in 3 minutes
Find out how much your home could sell for in as little as 3 minutes with a no-obligation cash offer.
Estimated market value
$1,868,900


