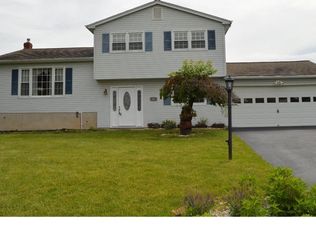Prime Location in Steinert HS MORGAN REYNOLDS STEINERT, Meticulously kept home in Terrace Green. TOTALLY RENOVATED WITH FURNACE, AC 2018 WATER HEATER 2015, BRAND NEW WINDOWS, HARDWOOD FLOORS THROUGHOUT, REFINISHED. This lovely home will astound you with its 100K in upgrades. The owners spared no expense making it their "DREAM HOME" Now they will be giving to YOU. Kitchen with GRAY/WHITE MARBLE GRANITE COUNTERTOPS MARBLE TILE FLOOR. ALL new appliances 3 NEW BATHROOMS. Laundry room off kitchen BRAND NEW WASHER DRYER, GAS FIREPLACE 11k ALL PERMITS SATISFIED FOR EVERYTHING!. Bedrooms upstairs HUGE. The BASEMENT is FINISHED with recessed lighting 3 huge closets, bar, media area and so much more. Other side is for all storage. This is 100% footprint up as down. Plus off the family room is a 3 season sunroom with electric heat and real windows, This home HAS IT ALL . IMPECCABLY KEPT. A SPARKLING JEWEL!
This property is off market, which means it's not currently listed for sale or rent on Zillow. This may be different from what's available on other websites or public sources.
