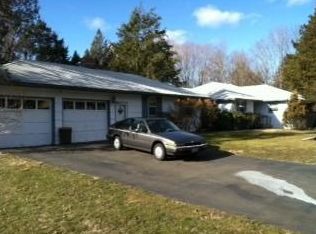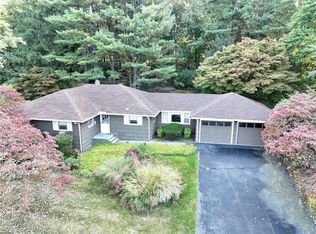Sold for $880,000
$880,000
21 Westview Road, Spring Valley, NY 10977
3beds
2,936sqft
Single Family Residence, Residential
Built in 1958
0.59 Acres Lot
$1,072,000 Zestimate®
$300/sqft
$4,933 Estimated rent
Home value
$1,072,000
$986,000 - $1.17M
$4,933/mo
Zestimate® history
Loading...
Owner options
Explore your selling options
What's special
Located in desirable New Hempstead, this expansive 3 bedroom + den/4th bedroom home offers space, comfort, and versatility. With almost 3000 square feet of living space, this well maintained ranch boasts a fully finished walk-out lower level, making the home ideal for the extended family or anyone looking for an in-law suite. The bright and open living space, with hardwood floors throughout, features a spacious living room, an eat-in kitchen with ample cabinetry and a large formal dining room, perfect for everyday living and entertaining. The wonderful family room is the perfect spot for relaxing and unwinding after a long day. The primary bedroom includes a renovated ensuite bath and generous closet space, while two additional bedrooms and another full bathroom provide flexibility for family, guests, or a home office. Downstairs, the walk-out lower level is a standout feature and boasts a family room with a wet-bar, den/bedroom, a bathroom and a second kitchen—creating a self-contained living space with its own private entry, tons of storage and a large cedar closet. Young roof, 2 zone boiler, central air, young hot water heater, updated electric, new front walkway and driveway. Step outside to a peaceful backyard with room to relax, garden, or entertain. Located in a quiet neighborhood with easy access to parks, schools, shopping, and commuter routes, this home offers incredible space in a sought-after setting. Don't miss your chance to own this spacious and adaptable ranch. There’s room for everyone and everything!
Zillow last checked: 8 hours ago
Listing updated: July 24, 2025 at 12:49pm
Listed by:
Debra S Gay 914-393-9098,
Coldwell Banker Realty 845-634-0400
Bought with:
Debra S Gay, 40GA0992232
Coldwell Banker Realty
Source: OneKey® MLS,MLS#: 837621
Facts & features
Interior
Bedrooms & bathrooms
- Bedrooms: 3
- Bathrooms: 3
- Full bathrooms: 2
- 1/2 bathrooms: 1
Primary bedroom
- Level: First
Bedroom 2
- Level: First
Bedroom 3
- Level: First
Primary bathroom
- Level: First
Bathroom 2
- Level: First
Bonus room
- Description: Storage room
- Level: Lower
Dining room
- Level: First
Family room
- Level: First
Family room
- Level: Lower
Kitchen
- Level: First
Kitchen
- Level: Lower
Laundry
- Level: Lower
Lavatory
- Level: Lower
Living room
- Level: First
Office
- Description: Possible 4th bedroom
- Level: Lower
Heating
- Baseboard
Cooling
- Attic Fan, Central Air
Appliances
- Included: Dishwasher, Disposal, Dryer, Gas Cooktop, Gas Oven, Refrigerator, Washer, Water Softener Owned
- Laundry: Laundry Room
Features
- First Floor Bedroom, First Floor Full Bath, Eat-in Kitchen, Formal Dining, Primary Bathroom, Open Floorplan, Storage
- Flooring: Tile, Wood
- Basement: Finished,Full,Walk-Out Access
- Attic: Scuttle
- Has fireplace: No
Interior area
- Total structure area: 2,936
- Total interior livable area: 2,936 sqft
Property
Parking
- Total spaces: 2
- Parking features: Attached, Driveway
- Garage spaces: 2
- Has uncovered spaces: Yes
Features
- Levels: Two
- Patio & porch: Porch
Lot
- Size: 0.59 Acres
- Features: Back Yard, Front Yard, Level
Details
- Parcel number: 39261304201400020390000000
- Special conditions: None
Construction
Type & style
- Home type: SingleFamily
- Architectural style: Ranch
- Property subtype: Single Family Residence, Residential
Materials
- Brick, Cedar
- Foundation: Block
Condition
- Actual
- Year built: 1958
Utilities & green energy
- Sewer: Public Sewer
- Water: Public
- Utilities for property: Electricity Connected, Natural Gas Connected, Sewer Connected, Trash Collection Public, Water Connected
Community & neighborhood
Location
- Region: Spring Valley
Other
Other facts
- Listing agreement: Exclusive Right To Sell
Price history
| Date | Event | Price |
|---|---|---|
| 7/24/2025 | Sold | $880,000+0.6%$300/sqft |
Source: | ||
| 5/2/2025 | Pending sale | $875,000$298/sqft |
Source: | ||
| 4/21/2025 | Listed for sale | $875,000$298/sqft |
Source: | ||
Public tax history
| Year | Property taxes | Tax assessment |
|---|---|---|
| 2024 | -- | $60,200 |
| 2023 | -- | $60,200 |
| 2022 | -- | $60,200 |
Find assessor info on the county website
Neighborhood: New Hempstead
Nearby schools
GreatSchools rating
- 5/10Hempstead Elementary SchoolGrades: K-6Distance: 0.7 mi
- 2/10Pomona Middle SchoolGrades: 7-8Distance: 1.3 mi
- 3/10Ramapo High SchoolGrades: 9-12Distance: 1.4 mi
Schools provided by the listing agent
- Elementary: Hempstead Elementary School
- Middle: Pomona Middle School
- High: Ramapo High School
Source: OneKey® MLS. This data may not be complete. We recommend contacting the local school district to confirm school assignments for this home.
Get a cash offer in 3 minutes
Find out how much your home could sell for in as little as 3 minutes with a no-obligation cash offer.
Estimated market value
$1,072,000

