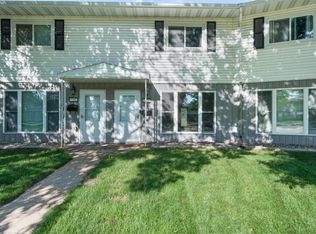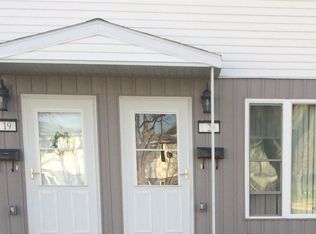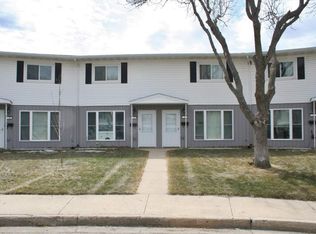Sold on 06/02/25
Price Unknown
21 Westfield Cir, Minot, ND 58701
2beds
2baths
1,036sqft
Condominium
Built in 1971
-- sqft lot
$123,600 Zestimate®
$--/sqft
$1,049 Estimated rent
Home value
$123,600
Estimated sales range
Not available
$1,049/mo
Zestimate® history
Loading...
Owner options
Explore your selling options
What's special
Affordable luxury awaits at 21 Westfield Circle, offered at just $124,900! This meticulously maintained condo exudes comfort and style, boasting an updated main level with new paint and flooring - truly move-in ready. The chic kitchen features trendy green cabinets paired with a stainless steel appliance suite, complemented by a conveniently located half bath and a stackable washer and dryer. Upstairs, you'll find two tranquil bedrooms adorned with generous closets. The updated bathroom makes a stylish statement with its navy vanity, modern lighting, and a updated tub surround. Outside, a spacious carport easily accommodates two vehicles and provides quick access to a nearby park for your daily strolls or outdoor activities. With an affordable association fee of $252.50 per month covering exterior insurance, water, sewer, garbage, recycling, lawn care, and snow removal, this condo is as practical as it is charming. Don’t miss your chance to call 21 Westfield Circle home - schedule your viewing today. VA and FHA approved!
Zillow last checked: 8 hours ago
Listing updated: June 02, 2025 at 02:59pm
Listed by:
DELRAE ZIMMERMAN 701-833-1375,
BROKERS 12, INC.,
Kelsey Bercier 701-721-5544,
BROKERS 12, INC.
Source: Minot MLS,MLS#: 250275
Facts & features
Interior
Bedrooms & bathrooms
- Bedrooms: 2
- Bathrooms: 2
- Main level bathrooms: 1
Primary bedroom
- Description: Walk-in Closet
- Level: Upper
Bedroom 1
- Description: Good Size, Cf
- Level: Upper
Dining room
- Description: Off Kitchen
- Level: Main
Kitchen
- Description: Ss Appliances
- Level: Main
Living room
- Description: Newer Flooring!
- Level: Main
Heating
- Electric, Forced Air
Cooling
- Central Air
Appliances
- Included: Dishwasher, Disposal, Refrigerator, Washer, Dryer, Microwave/Hood, Electric Range/Oven
- Laundry: Main Level
Features
- Flooring: Carpet, Laminate, Other
- Basement: None
- Has fireplace: No
Interior area
- Total structure area: 1,036
- Total interior livable area: 1,036 sqft
- Finished area above ground: 1,036
Property
Parking
- Parking features: Carport, Driveway: Concrete
- Has carport: Yes
- Has uncovered spaces: Yes
Features
- Levels: Two
- Stories: 2
Details
- Parcel number: MI22.536.000.0210
- Zoning: R3B
Construction
Type & style
- Home type: Condo
- Property subtype: Condominium
Materials
- Foundation: Concrete Perimeter
- Roof: Asphalt
Condition
- New construction: No
- Year built: 1971
Utilities & green energy
- Sewer: City
- Water: City
- Utilities for property: Cable Connected
Community & neighborhood
Location
- Region: Minot
HOA & financial
HOA
- Has HOA: Yes
- HOA fee: $253 monthly
Price history
| Date | Event | Price |
|---|---|---|
| 6/2/2025 | Sold | -- |
Source: | ||
| 5/6/2025 | Pending sale | $124,900$121/sqft |
Source: | ||
| 4/16/2025 | Contingent | $124,900$121/sqft |
Source: | ||
| 2/18/2025 | Listed for sale | $124,900$121/sqft |
Source: | ||
| 3/29/2024 | Sold | -- |
Source: Agent Provided | ||
Public tax history
| Year | Property taxes | Tax assessment |
|---|---|---|
| 2024 | $928 -29.3% | $96,000 +14.3% |
| 2023 | $1,312 | $84,000 +6.3% |
| 2022 | -- | $79,000 +12.9% |
Find assessor info on the county website
Neighborhood: Oak Park
Nearby schools
GreatSchools rating
- 7/10Perkett Elementary SchoolGrades: PK-5Distance: 0.3 mi
- 5/10Jim Hill Middle SchoolGrades: 6-8Distance: 1.3 mi
- 6/10Magic City Campus High SchoolGrades: 11-12Distance: 1 mi
Schools provided by the listing agent
- District: Minot #1
Source: Minot MLS. This data may not be complete. We recommend contacting the local school district to confirm school assignments for this home.


