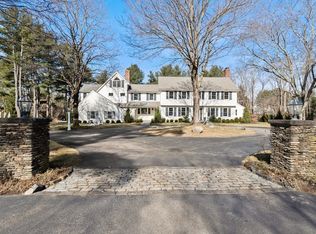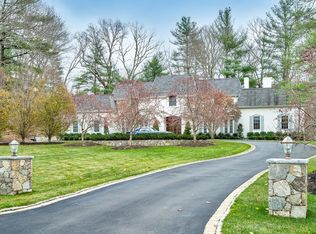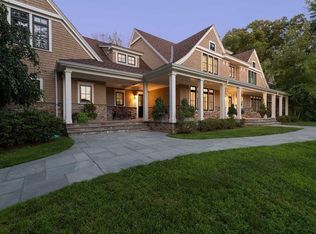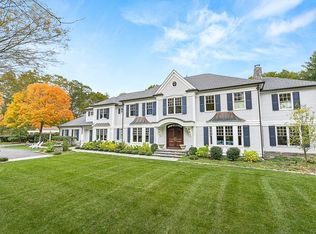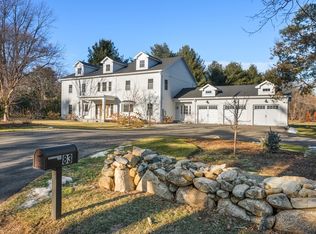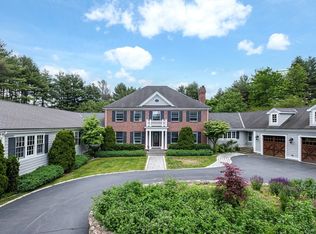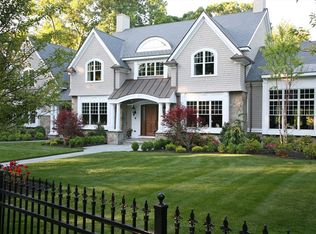1.38 acres of flat land in coveted Weston Estates! Stunning shingle and stone 6 bedroom Colonial. Extraordinary outdoor space featuring a pavilion with kitchen plus stone fireplace perfect for outdoor living and entertaining. Large kitchen with oversized island and seating area opens to double storeyed family room along with beautiful floor to ceiling stone fireplace, wet bar and incredible picture windows. Formal living room with gas fireplace and dining room with bay windows. First floor private library with custom built-ins. Cozy sunroom! Mudroom off of 3 car garage completes the first floor. Large main suite with full bath and huge walk in closet. 4 additional bedrooms all similar in size with 2 full baths. 3rd floor with 6th bedroom and bath. Lower level with large playroom with fireplace plus media room, exercise and full bath. Whole house generator. Gorgeous landscaping and setting! Move right in and enjoy Weston's South side and top rated schools.
For sale
$4,995,000
21 Westerly Rd, Weston, MA 02493
6beds
7,000sqft
Est.:
Single Family Residence
Built in 2008
1.38 Acres Lot
$4,749,600 Zestimate®
$714/sqft
$-- HOA
What's special
Double storeyed family roomMedia roomGorgeous landscaping and settingCozy sunroomWet barIncredible picture windows
- 18 days |
- 2,319 |
- 75 |
Zillow last checked: 8 hours ago
Listing updated: February 09, 2026 at 12:08am
Listed by:
Melissa Dailey 617-699-3922,
Coldwell Banker Realty - Wellesley 781-237-9090
Source: MLS PIN,MLS#: 73474689
Tour with a local agent
Facts & features
Interior
Bedrooms & bathrooms
- Bedrooms: 6
- Bathrooms: 7
- Full bathrooms: 5
- 1/2 bathrooms: 2
Primary bedroom
- Features: Bathroom - Full, Bathroom - Double Vanity/Sink, Walk-In Closet(s)
- Level: Second
- Area: 336
- Dimensions: 16 x 21
Bedroom 2
- Features: Bathroom - Full, Closet
- Level: Second
- Area: 143
- Dimensions: 13 x 11
Bedroom 3
- Features: Closet
- Level: Second
- Area: 195
- Dimensions: 13 x 15
Bedroom 4
- Features: Bathroom - Full, Closet
- Level: Second
- Area: 247
- Dimensions: 13 x 19
Bedroom 5
- Features: Closet
- Level: Second
- Area: 196
- Dimensions: 14 x 14
Primary bathroom
- Features: Yes
Bathroom 1
- Features: Bathroom - Half
- Level: First
Bathroom 2
- Features: Bathroom - Half
- Level: First
Dining room
- Features: Window(s) - Bay/Bow/Box
- Level: First
- Area: 256
- Dimensions: 16 x 16
Family room
- Features: Cathedral Ceiling(s), Wet Bar, Exterior Access, Open Floorplan
- Level: First
- Area: 399
- Dimensions: 19 x 21
Kitchen
- Features: Dining Area, Countertops - Stone/Granite/Solid, Kitchen Island, Open Floorplan
- Level: First
- Area: 390
- Dimensions: 15 x 26
Living room
- Features: Window(s) - Bay/Bow/Box
- Level: First
- Area: 256
- Dimensions: 16 x 16
Heating
- Forced Air, Natural Gas
Cooling
- Central Air
Appliances
- Included: Gas Water Heater, Range, Oven, Dishwasher, Trash Compactor, Refrigerator
- Laundry: Second Floor
Features
- Closet/Cabinets - Custom Built, Bathroom - Full, Closet, Library, Sun Room, Bedroom, Exercise Room, Play Room, Media Room, Central Vacuum, Wet Bar, Walk-up Attic
- Flooring: Wood
- Doors: Insulated Doors
- Windows: Picture, Insulated Windows
- Basement: Finished
- Number of fireplaces: 3
- Fireplace features: Family Room
Interior area
- Total structure area: 7,000
- Total interior livable area: 7,000 sqft
- Finished area above ground: 5,351
- Finished area below ground: 1,649
Property
Parking
- Total spaces: 9
- Parking features: Attached, Garage Door Opener, Garage Faces Side, Paved Drive, Off Street
- Attached garage spaces: 3
- Uncovered spaces: 6
Features
- Patio & porch: Porch - Enclosed, Patio
- Exterior features: Porch - Enclosed, Patio, Professional Landscaping, Sprinkler System, Decorative Lighting
Lot
- Size: 1.38 Acres
- Features: Level
Details
- Parcel number: M:030.0 L:0033 S:000.0,868151
- Zoning: RES
Construction
Type & style
- Home type: SingleFamily
- Architectural style: Colonial
- Property subtype: Single Family Residence
Materials
- Frame
- Foundation: Concrete Perimeter
- Roof: Shingle
Condition
- Year built: 2008
Utilities & green energy
- Electric: 200+ Amp Service
- Sewer: Private Sewer
- Water: Public, Private
- Utilities for property: for Gas Range
Green energy
- Energy efficient items: Thermostat
Community & HOA
Community
- Features: Walk/Jog Trails, Stable(s), Conservation Area, Highway Access, House of Worship, Public School
- Security: Security System
- Subdivision: Weston Estates
HOA
- Has HOA: No
Location
- Region: Weston
Financial & listing details
- Price per square foot: $714/sqft
- Tax assessed value: $3,645,700
- Annual tax amount: $40,467
- Date on market: 2/5/2026
Estimated market value
$4,749,600
$4.51M - $4.99M
$8,536/mo
Price history
Price history
| Date | Event | Price |
|---|---|---|
| 2/5/2026 | Listed for sale | $4,995,000$714/sqft |
Source: MLS PIN #73474689 Report a problem | ||
| 10/17/2025 | Listing removed | $4,995,000$714/sqft |
Source: MLS PIN #73431937 Report a problem | ||
| 9/17/2025 | Listed for sale | $4,995,000$714/sqft |
Source: MLS PIN #73431937 Report a problem | ||
| 8/19/2025 | Listing removed | $4,995,000$714/sqft |
Source: MLS PIN #73350722 Report a problem | ||
| 4/10/2025 | Price change | $4,995,000-4.9%$714/sqft |
Source: MLS PIN #73350722 Report a problem | ||
| 3/26/2025 | Listed for sale | $5,250,000+79.5%$750/sqft |
Source: MLS PIN #73350722 Report a problem | ||
| 9/10/2008 | Sold | $2,925,000+290%$418/sqft |
Source: Public Record Report a problem | ||
| 3/25/2002 | Sold | $750,000$107/sqft |
Source: Public Record Report a problem | ||
| 10/30/2001 | Sold | $750,000$107/sqft |
Source: Public Record Report a problem | ||
Public tax history
Public tax history
| Year | Property taxes | Tax assessment |
|---|---|---|
| 2025 | $40,467 +2.2% | $3,645,700 +2.4% |
| 2024 | $39,607 +0.7% | $3,561,800 +7.2% |
| 2023 | $39,335 +4% | $3,322,200 +12.5% |
| 2022 | $37,838 +3.7% | $2,953,800 +5.1% |
| 2021 | $36,480 +5.8% | $2,810,500 +4.5% |
| 2020 | $34,493 +1.6% | $2,688,500 -0.3% |
| 2019 | $33,936 -0.1% | $2,695,500 -0.7% |
| 2018 | $33,955 +0.2% | $2,714,200 -0.7% |
| 2017 | $33,884 +2.6% | $2,732,600 +0.6% |
| 2016 | $33,022 +2% | $2,715,600 +3% |
| 2015 | $32,365 -3.5% | $2,635,600 +0.1% |
| 2014 | $33,530 +3.3% | $2,633,900 +0.6% |
| 2013 | $32,461 -0.6% | $2,617,800 -2.9% |
| 2012 | $32,661 +4.3% | $2,697,000 -1.9% |
| 2011 | $31,307 +0.9% | $2,748,600 -1.7% |
| 2010 | $31,027 +6.6% | $2,795,200 +5.8% |
| 2009 | $29,119 -4.3% | $2,642,400 -7.4% |
| 2008 | $30,443 +116.3% | $2,853,100 +108% |
| 2007 | $14,073 -15.2% | $1,371,600 -17.7% |
| 2006 | $16,586 +14.7% | $1,666,900 +9% |
| 2005 | $14,466 +0.8% | $1,529,200 +3% |
| 2004 | $14,357 -8% | $1,484,700 -3.4% |
| 2003 | $15,604 +33.8% | $1,537,300 +33.6% |
| 2002 | $11,664 +6.1% | $1,150,300 +25.2% |
| 2000 | $10,996 -0.1% | $918,600 +11.6% |
| 1998 | $11,004 | $823,000 |
Find assessor info on the county website
BuyAbility℠ payment
Est. payment
$29,118/mo
Principal & interest
$24914
Property taxes
$4204
Climate risks
Neighborhood: 02493
Nearby schools
GreatSchools rating
- 10/10Woodland Elementary SchoolGrades: PK-3Distance: 1.5 mi
- 8/10Weston Middle SchoolGrades: 6-8Distance: 1.8 mi
- 9/10Weston High SchoolGrades: 9-12Distance: 1.6 mi
Schools provided by the listing agent
- Elementary: Weston
- Middle: Wms
- High: Whs
Source: MLS PIN. This data may not be complete. We recommend contacting the local school district to confirm school assignments for this home.
