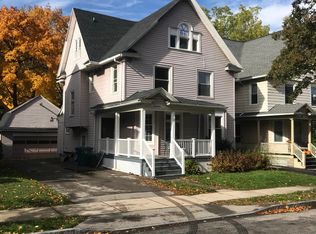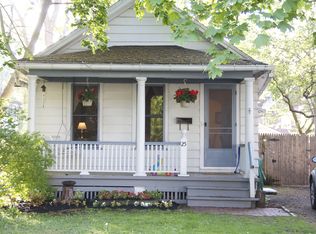Beautiful 3 or 4 bedroom home in quiet neighborhood in Cobbs Hill area!! Perfect for owner-occupied or investment property (high rental income potential). Move-in ready with updated kitchen and bathroom featuring stainless steel appliances, tiled-backsplash, and tons of cabinet space. Refinished hardwoods throughout pairing the original charm & character with modern design. New Central Air and High-efficient furnace (2016). Tear-off Roof in 2014. Freshly painted interior (2020). Exterior painted 2016. 1st floor laundry room. Huge finished attic, can be used as 4th bedroom. Large backyard and freshly painted deck (2020) perfect for entertaining. Large dry basement. Easy access to 490, just steps from Cobbs Hill Park, Tennis courts, Culver Armory, and all Park Ave and Brighton restaurants, shops, and amenities.
This property is off market, which means it's not currently listed for sale or rent on Zillow. This may be different from what's available on other websites or public sources.

