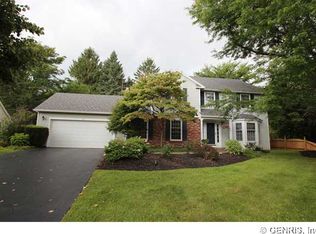You'll love all the space and condition of this traditional O'Brian built colonial. Ceramic tile foyer overlooks pretty oak stair case. Living room and dining room connect and both feature hardwood floors and interesting tray ceilings. Spacious kitchen w/ island and breakfast bar, granite counters, 2 pantry closets and dinette area with French door to large deck and private yard. Fireplace fam rm w/ built in book cases, mud room and first floor laundry, Convenient 1st flr office, Master suite w/ hardwood flrs and remodeled bath w/ whirlpool tub, his & hers vanities. Professionally finished basement with third full bath and egress window offers great bonus space for guests, hobbies, play area or office space. Low maintenance siding, Fairport electric, large garage and the list continues.
This property is off market, which means it's not currently listed for sale or rent on Zillow. This may be different from what's available on other websites or public sources.
