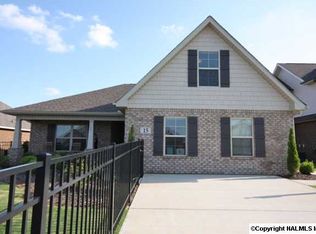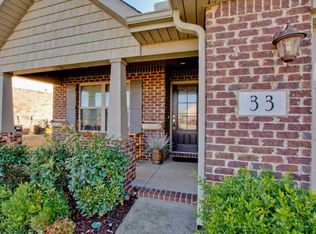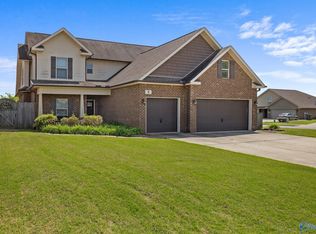Full brick 3 BR/2BA home with Open Floor Plan. The kitchen features granite, SS appliances, tile backsplash and pantry. Family room has a beautiful stacked stone fireplace. Master with trey ceiling, glamour bath and walk-in closet. Large Bonus Room upstairs would make a great playroom or home office. Other amenities include hardwoods, tile, smooth ceilings, crown molding, covered and open patio with fenced yard and a 2 car garage with extra storage. Close to schools and easy access to I-65. HOA-pool
This property is off market, which means it's not currently listed for sale or rent on Zillow. This may be different from what's available on other websites or public sources.


