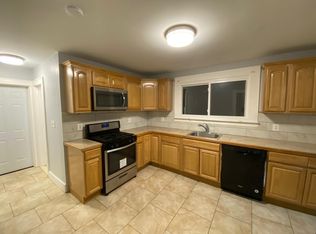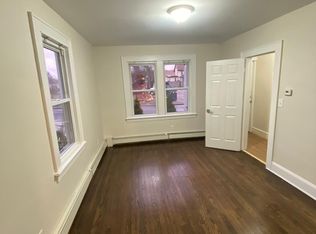Sold for $315,000 on 12/20/23
$315,000
21 Webster Street, Bridgeport, CT 06607
3beds
1,575sqft
Single Family Residence
Built in 1897
3,049.2 Square Feet Lot
$368,600 Zestimate®
$200/sqft
$2,746 Estimated rent
Maximize your home sale
Get more eyes on your listing so you can sell faster and for more.
Home value
$368,600
$350,000 - $387,000
$2,746/mo
Zestimate® history
Loading...
Owner options
Explore your selling options
What's special
Situated near the Steele Pointe development and Bridgeport's revitalized waterfront, is this newly renovated colonial style home offering 3 generous size bedrooms and 1.5 baths. Protecting your investment this property is complete with all new mechanical systems, roof, windows, siding, electric and central air. The living room is open to the kitchen highlighting stainless steel appliances and granite counters. A walk-up attic with roughed in with plumbing is just waiting to be finished to add endless expansion possibilities. This is an incredible opportunity to be within walking distance of the site of Bridgeport's proposed ferry expansion which promises to provide quick and convenient commuter access to Manhattan. Not only will you be investing in a beautiful home, but also in the future growth and potential in the heart of Bridgeport's transformation.
Zillow last checked: 8 hours ago
Listing updated: December 21, 2023 at 01:32pm
Listed by:
Angela Casablanca 203-395-0556,
BHGRE Gaetano Marra Homes 203-627-8726
Bought with:
Steven Jagoda, RES.0821560
Century 21 Scala Group
Source: Smart MLS,MLS#: 170605788
Facts & features
Interior
Bedrooms & bathrooms
- Bedrooms: 3
- Bathrooms: 2
- Full bathrooms: 1
- 1/2 bathrooms: 1
Primary bedroom
- Features: Remodeled, Hardwood Floor
- Level: Upper
- Area: 126 Square Feet
- Dimensions: 9 x 14
Bedroom
- Features: Remodeled, Hardwood Floor
- Level: Upper
- Area: 105 Square Feet
- Dimensions: 10 x 10.5
Bedroom
- Features: Remodeled, Hardwood Floor
- Level: Upper
- Area: 105 Square Feet
- Dimensions: 10 x 10.5
Bathroom
- Features: Remodeled, Tile Floor
- Level: Main
Bathroom
- Features: Remodeled, Tub w/Shower, Tile Floor
- Level: Upper
- Area: 33 Square Feet
- Dimensions: 5.5 x 6
Kitchen
- Features: Remodeled, High Ceilings, Breakfast Bar, Granite Counters, Pantry, Hardwood Floor
- Level: Main
- Area: 120.75 Square Feet
- Dimensions: 10.5 x 11.5
Living room
- Features: Remodeled, Bay/Bow Window, High Ceilings, Hardwood Floor
- Level: Main
- Area: 331.5 Square Feet
- Dimensions: 17 x 19.5
Heating
- Forced Air, Natural Gas
Cooling
- Central Air
Appliances
- Included: Gas Range, Range Hood, Refrigerator, Dishwasher, Water Heater
- Laundry: Lower Level
Features
- Open Floorplan
- Basement: Full,Interior Entry
- Attic: Walk-up
- Has fireplace: No
Interior area
- Total structure area: 1,575
- Total interior livable area: 1,575 sqft
- Finished area above ground: 1,575
Property
Parking
- Parking features: Paved, Off Street, Private
- Has uncovered spaces: Yes
Features
- Patio & porch: Porch
Lot
- Size: 3,049 sqft
- Features: Corner Lot, Level
Details
- Parcel number: 13718
- Zoning: ILI
Construction
Type & style
- Home type: SingleFamily
- Architectural style: Colonial
- Property subtype: Single Family Residence
Materials
- Vinyl Siding
- Foundation: Block, Stone
- Roof: Asphalt
Condition
- New construction: No
- Year built: 1897
Utilities & green energy
- Sewer: Public Sewer
- Water: Public
Community & neighborhood
Community
- Community features: Park, Near Public Transport, Shopping/Mall
Location
- Region: Bridgeport
Price history
| Date | Event | Price |
|---|---|---|
| 12/20/2023 | Sold | $315,000$200/sqft |
Source: | ||
| 12/9/2023 | Pending sale | $315,000$200/sqft |
Source: | ||
| 10/26/2023 | Contingent | $315,000$200/sqft |
Source: | ||
| 10/21/2023 | Listed for sale | $315,000+600%$200/sqft |
Source: | ||
| 10/4/2017 | Sold | $45,000+12.5%$29/sqft |
Source: | ||
Public tax history
| Year | Property taxes | Tax assessment |
|---|---|---|
| 2025 | $4,505 +3.2% | $103,680 +3.2% |
| 2024 | $4,366 | $100,480 |
| 2023 | $4,366 | $100,480 |
Find assessor info on the county website
Neighborhood: East End
Nearby schools
GreatSchools rating
- 2/10Paul Laurence Dunbar SchoolGrades: PK-8Distance: 0.3 mi
- 1/10Harding High SchoolGrades: 9-12Distance: 1.7 mi
- 3/10Bridgeport Military AcademyGrades: 9-12Distance: 1.8 mi

Get pre-qualified for a loan
At Zillow Home Loans, we can pre-qualify you in as little as 5 minutes with no impact to your credit score.An equal housing lender. NMLS #10287.
Sell for more on Zillow
Get a free Zillow Showcase℠ listing and you could sell for .
$368,600
2% more+ $7,372
With Zillow Showcase(estimated)
$375,972
