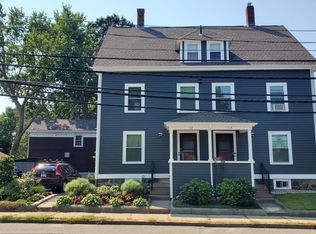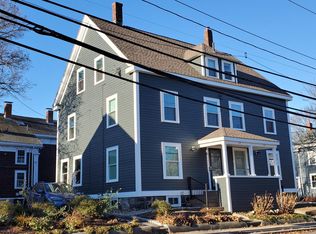Sold for $1,650,000 on 09/28/23
$1,650,000
21 Webster St, Arlington, MA 02474
4beds
3,000sqft
Single Family Residence
Built in 1820
6,447 Square Feet Lot
$1,792,800 Zestimate®
$550/sqft
$4,684 Estimated rent
Home value
$1,792,800
$1.67M - $1.94M
$4,684/mo
Zestimate® history
Loading...
Owner options
Explore your selling options
What's special
Location, Condition, Location! This amazing historic home has the best of both worlds, blending modern amenities & style w/period details. Entering the gracious foyer, discover the high ceilings, architecturally crafted staircase and moldings. The living room & family room have floor to ceiling windows & decorative fireplaces. The formal dining room has abundant windows & closets leading to a stunning, custom designed Chef's kitchen w/a Thermador 48" Pro. Series Range (w/6 burners and grill), wine fridge, two sinks, pantry & more. The kitchen also includes a laundry area, mudroom and sliders to a deck for al fresco dining. The primary suite is massive and overlooks the landscaped yard and has a spacious primary bath. There are two additional generously sized bedrooms & full bath on the 2nd floor. The third floor is versatile and can be used as a fourth bedroom, office or play area. Central air, fenced-in yard, 2 C garage. Close to restaurants, Spy Pond and major routes, a real gem!
Zillow last checked: 8 hours ago
Listing updated: September 30, 2023 at 08:56am
Listed by:
Barbara Hakim 617-388-3807,
Coldwell Banker Realty - Newton 617-969-2447
Bought with:
April Callahan
Compass
Source: MLS PIN,MLS#: 73121817
Facts & features
Interior
Bedrooms & bathrooms
- Bedrooms: 4
- Bathrooms: 3
- Full bathrooms: 2
- 1/2 bathrooms: 1
Primary bedroom
- Features: Bathroom - Full, Ceiling Fan(s), Closet, Flooring - Hardwood, Recessed Lighting
- Level: Second
- Area: 280
- Dimensions: 14 x 20
Bedroom 2
- Features: Ceiling Fan(s), Closet, Flooring - Hardwood
- Level: Second
- Area: 182
- Dimensions: 13 x 14
Bedroom 3
- Features: Ceiling Fan(s), Closet, Flooring - Hardwood
- Level: Second
- Area: 182
- Dimensions: 13 x 14
Bedroom 4
- Features: Closet, Flooring - Hardwood
- Level: Third
- Area: 182
- Dimensions: 13 x 14
Primary bathroom
- Features: Yes
Bathroom 1
- Features: Bathroom - Half
- Level: First
Bathroom 2
- Features: Bathroom - Full, Bathroom - Double Vanity/Sink, Bathroom - Tiled With Shower Stall, Flooring - Stone/Ceramic Tile
- Level: Second
Bathroom 3
- Features: Bathroom - Full, Bathroom - Tiled With Tub & Shower, Flooring - Stone/Ceramic Tile
- Level: Third
Dining room
- Features: Closet, Flooring - Hardwood, Remodeled
- Level: First
- Area: 196
- Dimensions: 14 x 14
Family room
- Features: Ceiling Fan(s), Flooring - Hardwood, Window(s) - Picture, Recessed Lighting
- Level: First
- Area: 182
- Dimensions: 13 x 14
Kitchen
- Features: Closet/Cabinets - Custom Built, Flooring - Wood, Dining Area, Pantry, Countertops - Stone/Granite/Solid, Countertops - Upgraded, Kitchen Island, Wet Bar, Cabinets - Upgraded, Deck - Exterior, Dryer Hookup - Electric, Exterior Access, Recessed Lighting, Remodeled, Slider, Stainless Steel Appliances, Washer Hookup, Wine Chiller, Gas Stove, Lighting - Pendant
- Level: Main,First
- Area: 238
- Dimensions: 14 x 17
Living room
- Features: Closet, Flooring - Hardwood, Window(s) - Picture, Recessed Lighting
- Level: Main,First
- Area: 182
- Dimensions: 13 x 14
Heating
- Forced Air, Natural Gas
Cooling
- Central Air
Appliances
- Laundry: First Floor
Features
- Flooring: Wood, Tile, Hardwood
- Doors: Storm Door(s)
- Windows: Insulated Windows, Storm Window(s)
- Basement: Partial,Crawl Space,Bulkhead,Unfinished
- Number of fireplaces: 3
- Fireplace features: Dining Room, Family Room, Living Room
Interior area
- Total structure area: 3,000
- Total interior livable area: 3,000 sqft
Property
Parking
- Total spaces: 6
- Parking features: Detached, Garage Door Opener, Storage, Off Street
- Garage spaces: 2
- Uncovered spaces: 4
Features
- Patio & porch: Porch, Deck - Wood
- Exterior features: Porch, Deck - Wood
- Fencing: Fenced/Enclosed
Lot
- Size: 6,447 sqft
- Features: Level
Details
- Parcel number: M:042.0 B:0005 L:0019,321546
- Zoning: R2
Construction
Type & style
- Home type: SingleFamily
- Architectural style: Greek Revival
- Property subtype: Single Family Residence
Materials
- Foundation: Stone
- Roof: Shingle
Condition
- Year built: 1820
Utilities & green energy
- Sewer: Public Sewer
- Water: Public
- Utilities for property: for Gas Range
Community & neighborhood
Community
- Community features: Public Transportation, Shopping, Walk/Jog Trails, Medical Facility, Highway Access, Public School, T-Station
Location
- Region: Arlington
Price history
| Date | Event | Price |
|---|---|---|
| 9/28/2023 | Sold | $1,650,000-2.3%$550/sqft |
Source: MLS PIN #73121817 Report a problem | ||
| 7/11/2023 | Price change | $1,689,000-4%$563/sqft |
Source: MLS PIN #73121817 Report a problem | ||
| 6/7/2023 | Listed for sale | $1,759,000+113%$586/sqft |
Source: MLS PIN #73121817 Report a problem | ||
| 7/12/2011 | Sold | $826,000-3.8%$275/sqft |
Source: Public Record Report a problem | ||
| 5/27/2011 | Price change | $859,000+1.2%$286/sqft |
Source: Bowes Real Estate Real Living #71216521 Report a problem | ||
Public tax history
| Year | Property taxes | Tax assessment |
|---|---|---|
| 2025 | $17,226 +10.5% | $1,599,400 +8.7% |
| 2024 | $15,588 +3.9% | $1,472,000 +9.9% |
| 2023 | $15,009 +5.5% | $1,338,900 +7.5% |
Find assessor info on the county website
Neighborhood: 02474
Nearby schools
GreatSchools rating
- 8/10Thompson Elementary SchoolGrades: K-5Distance: 0.4 mi
- 9/10Ottoson Middle SchoolGrades: 7-8Distance: 1.6 mi
- 10/10Arlington High SchoolGrades: 9-12Distance: 0.8 mi
Schools provided by the listing agent
- Elementary: Thompson
- Middle: Ottoson
- High: Arlington
Source: MLS PIN. This data may not be complete. We recommend contacting the local school district to confirm school assignments for this home.
Get a cash offer in 3 minutes
Find out how much your home could sell for in as little as 3 minutes with a no-obligation cash offer.
Estimated market value
$1,792,800
Get a cash offer in 3 minutes
Find out how much your home could sell for in as little as 3 minutes with a no-obligation cash offer.
Estimated market value
$1,792,800

