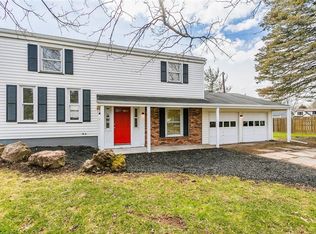Closed
$249,000
21 Weatherwood Ln, Rochester, NY 14624
3beds
1,652sqft
Single Family Residence
Built in 1968
0.6 Acres Lot
$281,700 Zestimate®
$151/sqft
$3,084 Estimated rent
Maximize your home sale
Get more eyes on your listing so you can sell faster and for more.
Home value
$281,700
$265,000 - $301,000
$3,084/mo
Zestimate® history
Loading...
Owner options
Explore your selling options
What's special
Home sits on a large mature corner lot. Extremely private backyard and entertainment space. Two car attached end load garage with built in cabinets for storage. A few steps inside is a large kitchen with open living space, direct access to patio and inground pool. Half bath on 1st level, 2nd level has additional great room with gas fireplace. Third level contains 2 bedrooms, hardwood floors (one bedroom has a walk in). Also, full bath to service these rooms. Private owners suite nestled above also contains a walk in closet.
Zillow last checked: 8 hours ago
Listing updated: May 20, 2024 at 07:29am
Listed by:
Julie C. Pangrazio 585-469-8880,
Howard Hanna
Bought with:
Nicole Meney, 10401326014
Keller Williams Realty Greater Rochester
Source: NYSAMLSs,MLS#: R1527765 Originating MLS: Rochester
Originating MLS: Rochester
Facts & features
Interior
Bedrooms & bathrooms
- Bedrooms: 3
- Bathrooms: 3
- Full bathrooms: 2
- 1/2 bathrooms: 1
- Main level bathrooms: 1
Bedroom 1
- Level: Third
Bedroom 1
- Level: Third
Bedroom 2
- Level: Third
Bedroom 2
- Level: Third
Bedroom 3
- Level: Fourth
Bedroom 3
- Level: Fourth
Dining room
- Level: First
Dining room
- Level: First
Family room
- Level: Second
Family room
- Level: Second
Kitchen
- Level: First
Kitchen
- Level: First
Living room
- Level: First
Living room
- Level: First
Heating
- Gas, Forced Air
Appliances
- Included: Double Oven, Dishwasher, Gas Cooktop, Gas Water Heater, Refrigerator, Trash Compactor
- Laundry: In Basement
Features
- Breakfast Bar, Ceiling Fan(s), Eat-in Kitchen, Separate/Formal Living Room, Sliding Glass Door(s)
- Flooring: Carpet, Hardwood, Varies, Vinyl
- Doors: Sliding Doors
- Basement: Partial,Sump Pump
- Number of fireplaces: 1
Interior area
- Total structure area: 1,652
- Total interior livable area: 1,652 sqft
Property
Parking
- Total spaces: 2
- Parking features: Attached, Electricity, Garage, Driveway
- Attached garage spaces: 2
Features
- Levels: Two
- Stories: 2
- Patio & porch: Patio
- Exterior features: Blacktop Driveway, Fence, Pool, Patio
- Pool features: In Ground
- Fencing: Partial
Lot
- Size: 0.60 Acres
- Dimensions: 285 x 177
- Features: Corner Lot
Details
- Additional structures: Shed(s), Storage
- Parcel number: 2622001321600002038000
- Special conditions: Estate
Construction
Type & style
- Home type: SingleFamily
- Architectural style: Split Level
- Property subtype: Single Family Residence
Materials
- Vinyl Siding
- Foundation: Block
- Roof: Metal
Condition
- Resale
- Year built: 1968
Utilities & green energy
- Electric: Circuit Breakers
- Sewer: Connected
- Water: Connected, Public
- Utilities for property: Cable Available, Sewer Connected, Water Connected
Community & neighborhood
Location
- Region: Rochester
- Subdivision: Mitchell Acres Sec 01
Other
Other facts
- Listing terms: Cash,Conventional
Price history
| Date | Event | Price |
|---|---|---|
| 5/17/2024 | Sold | $249,000+1.6%$151/sqft |
Source: | ||
| 4/9/2024 | Pending sale | $245,000$148/sqft |
Source: | ||
| 4/5/2024 | Contingent | $245,000$148/sqft |
Source: | ||
| 3/22/2024 | Listed for sale | $245,000+80.3%$148/sqft |
Source: | ||
| 2/22/2006 | Sold | $135,900$82/sqft |
Source: Public Record Report a problem | ||
Public tax history
| Year | Property taxes | Tax assessment |
|---|---|---|
| 2024 | -- | $245,700 +40.2% |
| 2023 | -- | $175,200 |
| 2022 | -- | $175,200 |
Find assessor info on the county website
Neighborhood: 14624
Nearby schools
GreatSchools rating
- 8/10Fairbanks Road Elementary SchoolGrades: PK-4Distance: 3.6 mi
- 6/10Churchville Chili Middle School 5 8Grades: 5-8Distance: 3.7 mi
- 8/10Churchville Chili Senior High SchoolGrades: 9-12Distance: 3.7 mi
Schools provided by the listing agent
- District: Churchville-Chili
Source: NYSAMLSs. This data may not be complete. We recommend contacting the local school district to confirm school assignments for this home.
