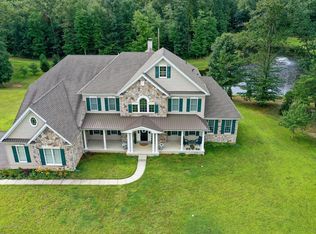WELCOME TO UNIQUE LUXURY! CUSTOM EXQUISITEGRAND HOME !NO EXPENSES WERE SPARED WHEN BUILDING AND DESIGNING.A GRAND ENTRANCE WITH TRAVERTINE FLOORS OPENS TO SOARING DOUBLE STAIRCASE.A GOURMET SUN DRENCHED KITCHEN WITH ADJOINING EXPANDED SUN ROOM WITH STONE GAS FIRE PLACE. LUXURY TOP OF THE LINE APPLIANCES,GRANITE COUNTER TOPS,4 OVENS, 2 SINKS ,2 DISHWASHERS,COFFEE STATION WITH ALL YOUR BELLS AND WHISTLES! CUSTOM MOLDINGS BUILT- INS AND FINISHES THROUGH OUT. LARGE GREAT ROOM WITH WETR BAR, ENJOY YOUR VERY OWN MOVIE THEATER WITH 13 PERSON SEATING EQUIPPED WITH CONCESSION BAR AND UNDER CABINET REFRESHMENT FRIDGE,9.2 SURROUND SOUND SYSTEM. ALL BEDROOMS HAVE LUXURIOUS SITTING ROOMS ALONG WITH FULL BATHS.TOP OF THE LINE SMART HOME SYSTEM ,VOICE ACTIVATED THROUGHOUT.UNPARALLED SCHOOLS!
This property is off market, which means it's not currently listed for sale or rent on Zillow. This may be different from what's available on other websites or public sources.

