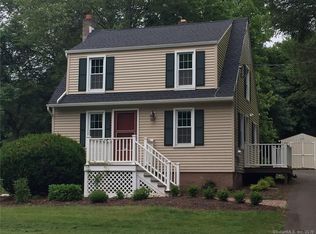Sold for $620,000
$620,000
21 Weathers Road, North Haven, CT 06473
4beds
2,933sqft
Single Family Residence
Built in 1981
0.63 Acres Lot
$689,500 Zestimate®
$211/sqft
$5,650 Estimated rent
Home value
$689,500
$655,000 - $724,000
$5,650/mo
Zestimate® history
Loading...
Owner options
Explore your selling options
What's special
Enjoy tranquil living in this 4 bed 3 ½ bath home with a full in-law apartment at the end of a cul-de-sac. This home sits on picturesque grounds in a serene private setting. Enter into the updated kitchen/dining area featuring granite countertops, stainless steel appliances and an island overlooking the magnificent back yard. Continue to the expansive living room with large windows that flood the room with natural light. The stunning formal dining room features cathedral ceilings and hidden LED lighting. The primary bedroom with en suite bath is on the main level with two additional bedrooms and full bath. The inviting lower-level family room offers a wood burning fireplace, walk-in closet and laundry room with a half bath. French doors from the kitchen open to an entertainer’s oasis. The large deck is ideal for dining al fresco and overlooks a cozy patio area. You’ll be captivated by the mature plantings, grand stone walls and stairs leading to the heated inground pool with new liner. Surrounding the pool is an expansive patio with several seating and lounging areas showcasing an outdoor kitchen with custom pizza oven! The pool house has a sound system and refrigerator with room for a changing area and storage. Invite your extended family or guests to stay in the full in-law apt with its own separate entrance featuring one bedroom, kitchen, living room, full bath, office and a private outdoor patio. The front side yard features an inviting firepit and a shed for storage.
Zillow last checked: 8 hours ago
Listing updated: July 09, 2024 at 08:18pm
Listed by:
Charlene Erbe 203-996-6166,
Coldwell Banker Realty 203-239-2553
Bought with:
Nicholas Tomanelli, RES.0816258
Coldwell Banker Realty
Source: Smart MLS,MLS#: 170598561
Facts & features
Interior
Bedrooms & bathrooms
- Bedrooms: 4
- Bathrooms: 4
- Full bathrooms: 3
- 1/2 bathrooms: 1
Primary bedroom
- Features: Ceiling Fan(s), Full Bath, Hardwood Floor
- Level: Main
Bedroom
- Features: Ceiling Fan(s), Hardwood Floor
- Level: Main
Bedroom
- Features: Hardwood Floor
- Level: Main
Bedroom
- Features: Full Bath, Walk-In Closet(s)
- Level: Other
Dining room
- Features: Bay/Bow Window, Hardwood Floor
- Level: Main
Dining room
- Features: High Ceilings, Cathedral Ceiling(s), Hardwood Floor
- Level: Main
Family room
- Features: Fireplace, Half Bath, Laundry Hookup, Wall/Wall Carpet
- Level: Lower
Kitchen
- Features: Remodeled, Balcony/Deck, Granite Counters, Dining Area, French Doors, Kitchen Island
- Level: Main
Kitchen
- Features: Granite Counters
- Level: Other
Living room
- Features: Bay/Bow Window, Hardwood Floor
- Level: Main
Living room
- Level: Other
Office
- Features: French Doors
- Level: Other
Heating
- Baseboard, Forced Air, Zoned, Oil
Cooling
- Central Air
Appliances
- Included: Electric Range, Microwave, Refrigerator, Dishwasher, Water Heater
- Laundry: Lower Level
Features
- In-Law Floorplan
- Doors: French Doors
- Basement: Finished,Garage Access,Walk-Out Access
- Attic: Access Via Hatch
- Number of fireplaces: 1
Interior area
- Total structure area: 2,933
- Total interior livable area: 2,933 sqft
- Finished area above ground: 2,133
- Finished area below ground: 800
Property
Parking
- Total spaces: 1
- Parking features: Attached, Driveway, Paved, Private
- Attached garage spaces: 1
- Has uncovered spaces: Yes
Features
- Patio & porch: Deck, Patio
- Exterior features: Lighting, Stone Wall
- Has private pool: Yes
- Pool features: In Ground, Heated, Fenced, Vinyl
- Fencing: Partial
Lot
- Size: 0.63 Acres
- Features: Cul-De-Sac, Level, Sloped, Wooded, Landscaped
Details
- Additional structures: Cabana, Shed(s), Pool House
- Parcel number: 2013621
- Zoning: R40
Construction
Type & style
- Home type: SingleFamily
- Architectural style: Ranch
- Property subtype: Single Family Residence
Materials
- Vinyl Siding, Brick
- Foundation: Concrete Perimeter, Raised
- Roof: Asphalt
Condition
- New construction: No
- Year built: 1981
Utilities & green energy
- Sewer: Septic Tank
- Water: Well
- Utilities for property: Cable Available
Community & neighborhood
Security
- Security features: Security System
Community
- Community features: Health Club, Library, Medical Facilities, Park, Pool, Public Rec Facilities, Shopping/Mall
Location
- Region: North Haven
Price history
| Date | Event | Price |
|---|---|---|
| 1/17/2024 | Sold | $620,000-3%$211/sqft |
Source: | ||
| 12/23/2023 | Pending sale | $639,000$218/sqft |
Source: | ||
| 12/6/2023 | Contingent | $639,000$218/sqft |
Source: | ||
| 12/1/2023 | Listed for sale | $639,000$218/sqft |
Source: | ||
| 11/17/2023 | Contingent | $639,000$218/sqft |
Source: | ||
Public tax history
| Year | Property taxes | Tax assessment |
|---|---|---|
| 2025 | $12,421 +13.3% | $421,610 +33.2% |
| 2024 | $10,966 +9.7% | $316,580 +3.4% |
| 2023 | $9,997 +6.3% | $306,180 |
Find assessor info on the county website
Neighborhood: 06473
Nearby schools
GreatSchools rating
- 10/10Clintonville Elementary SchoolGrades: K-5Distance: 1.3 mi
- 6/10North Haven Middle SchoolGrades: 6-8Distance: 0.9 mi
- 7/10North Haven High SchoolGrades: 9-12Distance: 1 mi
Schools provided by the listing agent
- Middle: North Haven
- High: North Haven
Source: Smart MLS. This data may not be complete. We recommend contacting the local school district to confirm school assignments for this home.
Get pre-qualified for a loan
At Zillow Home Loans, we can pre-qualify you in as little as 5 minutes with no impact to your credit score.An equal housing lender. NMLS #10287.
Sell with ease on Zillow
Get a Zillow Showcase℠ listing at no additional cost and you could sell for —faster.
$689,500
2% more+$13,790
With Zillow Showcase(estimated)$703,290
