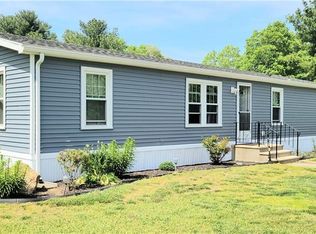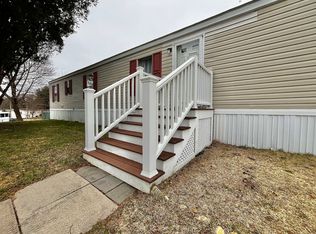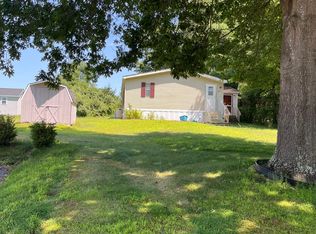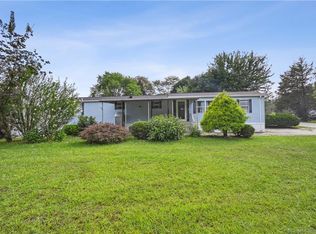Sold for $66,900
$66,900
21 Wayne Drive, Windham, CT 06256
2beds
924sqft
Single Family Residence, Mobile Home
Built in 2005
-- sqft lot
$77,700 Zestimate®
$72/sqft
$1,847 Estimated rent
Home value
$77,700
$67,000 - $89,000
$1,847/mo
Zestimate® history
Loading...
Owner options
Explore your selling options
What's special
Great 2005 single wide mobile home with attached three season sun room by Dura-Bilt. This unit has two bedroom and two full baths and an open floor concept that includes the living room dining area and kitchen. All appliances to convey. Large outdoor storage shed included. Immediate occupancy is available. Park approval is required. Contact park management for details on residency requirements. STONEGATEMANOR@EQUITYLIFESTYLE.COM – Phone 860-423-4558
Zillow last checked: 8 hours ago
Listing updated: October 19, 2023 at 12:30pm
Listed by:
Clarence P. Russ 860-933-0480,
Home Selling Team 860-456-7653
Bought with:
Clarence P. Russ, RES.0750753
Home Selling Team
Source: Smart MLS,MLS#: 170600147
Facts & features
Interior
Bedrooms & bathrooms
- Bedrooms: 2
- Bathrooms: 2
- Full bathrooms: 2
Primary bedroom
- Level: Main
- Area: 144 Square Feet
- Dimensions: 12 x 12
Bedroom
- Level: Main
- Area: 168 Square Feet
- Dimensions: 14 x 12
Kitchen
- Level: Main
- Area: 168 Square Feet
- Dimensions: 14 x 12
Living room
- Level: Main
- Area: 156 Square Feet
- Dimensions: 13 x 12
Heating
- Forced Air, Bottle Gas
Cooling
- Central Air
Appliances
- Included: Oven/Range, Range Hood, Refrigerator, Dishwasher, Washer, Dryer, Electric Water Heater
- Laundry: Main Level
Features
- Basement: None
- Attic: None
- Has fireplace: No
Interior area
- Total structure area: 924
- Total interior livable area: 924 sqft
- Finished area above ground: 924
Property
Parking
- Parking features: Driveway, Paved, Private
- Has uncovered spaces: Yes
Features
- Patio & porch: Enclosed
Lot
- Features: Dry, Level
Details
- Parcel number: 2290634
- Zoning: M1
Construction
Type & style
- Home type: MobileManufactured
- Property subtype: Single Family Residence, Mobile Home
Materials
- Vinyl Siding
- Foundation: None
- Roof: Asphalt
Condition
- New construction: No
- Year built: 2005
Utilities & green energy
- Sewer: Septic Tank
- Water: Public
Community & neighborhood
Community
- Community features: Near Public Transport, Golf
Location
- Region: North Windham
- Subdivision: North Windham
Price history
| Date | Event | Price |
|---|---|---|
| 10/18/2023 | Sold | $66,900-4.3%$72/sqft |
Source: | ||
| 9/28/2023 | Pending sale | $69,900$76/sqft |
Source: | ||
| 9/25/2023 | Listed for sale | $69,900+27.1%$76/sqft |
Source: | ||
| 7/1/2009 | Sold | $55,000-8.2%$60/sqft |
Source: Public Record Report a problem | ||
| 1/19/2009 | Listed for sale | $59,900$65/sqft |
Source: Visual Tour #G518060 Report a problem | ||
Public tax history
| Year | Property taxes | Tax assessment |
|---|---|---|
| 2025 | $1,281 -0.2% | $42,920 |
| 2024 | $1,283 +67.9% | $42,920 +118% |
| 2023 | $764 +2.7% | $19,690 |
Find assessor info on the county website
Neighborhood: 06256
Nearby schools
GreatSchools rating
- 5/10Charles High Barrows Stem AcademyGrades: K-8Distance: 1.5 mi
- 2/10Windham High SchoolGrades: 9-12Distance: 1.8 mi
- 3/10North Windham SchoolGrades: K-5Distance: 1.6 mi
Schools provided by the listing agent
- High: Windham
Source: Smart MLS. This data may not be complete. We recommend contacting the local school district to confirm school assignments for this home.



