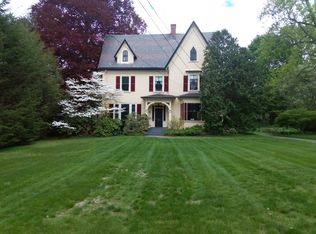Sold for $2,460,000 on 08/15/25
$2,460,000
21 Waterston Rd, Newton, MA 02458
5beds
3,971sqft
Single Family Residence
Built in 1906
0.52 Acres Lot
$2,432,700 Zestimate®
$619/sqft
$6,181 Estimated rent
Home value
$2,432,700
$2.26M - $2.63M
$6,181/mo
Zestimate® history
Loading...
Owner options
Explore your selling options
What's special
In an established Newton neighborhood with large lots and gorgeous historic homes, this grand 1906 Queen Anne-style home with lovely original detail sits on a 22,817 square foot lot with a spectacular yard. It is under a mile to the public elementary & middle schools, and provides exceptionally easy access into Boston and Cambridge. The home is an entertainer’s dream with abundant natural light, oversized rooms and high ceilings. Presently offering 5 bedrooms and 3.5 bathrooms, the previously-finished third floor provides prime space for expansion. The home is beautifully maintained and updated, including a 2017-freshened kitchen. The first level includes the living room, family room, dining room, eat-in kitchen and a den with a powder room. Upstairs is the primary suite, another bedroom suite including a study, plus three more bedrooms & another full bathroom. Basement has laundry & updated systems. Outside find an oversized one car garage & lush landscaping. Ward/Bigelow buffer zone.
Zillow last checked: 8 hours ago
Listing updated: August 15, 2025 at 01:08pm
Listed by:
Matt Montgomery Group 617-645-4280,
Compass 617-752-6845
Bought with:
Matt Montgomery Group
Compass
Source: MLS PIN,MLS#: 73385424
Facts & features
Interior
Bedrooms & bathrooms
- Bedrooms: 5
- Bathrooms: 4
- Full bathrooms: 3
- 1/2 bathrooms: 1
Primary bedroom
- Features: Closet, Flooring - Hardwood
- Level: Second
Bedroom 2
- Features: Closet, Flooring - Hardwood
- Level: Second
Bedroom 3
- Features: Closet, Flooring - Hardwood
- Level: Second
Bedroom 4
- Features: Closet, Flooring - Hardwood
- Level: Second
Bedroom 5
- Features: Closet, Flooring - Hardwood
- Level: Second
Primary bathroom
- Features: Yes
Bathroom 1
- Features: Bathroom - Half, Flooring - Stone/Ceramic Tile
- Level: First
Bathroom 2
- Features: Bathroom - Full, Flooring - Stone/Ceramic Tile
- Level: Second
Bathroom 3
- Features: Bathroom - Full, Flooring - Stone/Ceramic Tile
- Level: Second
Dining room
- Features: Flooring - Hardwood, Window(s) - Bay/Bow/Box
- Level: First
Family room
- Features: Flooring - Hardwood, Exterior Access
- Level: First
Kitchen
- Features: Flooring - Hardwood, Dining Area, Balcony / Deck, Countertops - Stone/Granite/Solid, French Doors
- Level: First
Living room
- Features: Flooring - Hardwood, French Doors
- Level: First
Heating
- Baseboard, Hot Water, Natural Gas
Cooling
- None
Features
- Bathroom - Full, Den, Bathroom, Study
- Flooring: Flooring - Hardwood, Flooring - Stone/Ceramic Tile
- Has basement: No
- Number of fireplaces: 3
- Fireplace features: Dining Room, Living Room, Master Bedroom
Interior area
- Total structure area: 3,971
- Total interior livable area: 3,971 sqft
- Finished area above ground: 3,971
Property
Parking
- Total spaces: 4
- Parking features: Detached, Paved Drive, Paved
- Garage spaces: 1
- Uncovered spaces: 3
Features
- Patio & porch: Deck
- Exterior features: Deck, Rain Gutters
Lot
- Size: 0.52 Acres
Details
- Parcel number: S:72 B:028 L:0007,702835
- Zoning: SR1
Construction
Type & style
- Home type: SingleFamily
- Architectural style: Victorian,Queen Anne
- Property subtype: Single Family Residence
Materials
- Frame
- Foundation: Stone, Brick/Mortar
- Roof: Shingle
Condition
- Year built: 1906
Utilities & green energy
- Electric: Circuit Breakers, 200+ Amp Service
- Sewer: Public Sewer
- Water: Public
Community & neighborhood
Location
- Region: Newton
Price history
| Date | Event | Price |
|---|---|---|
| 8/15/2025 | Sold | $2,460,000+2.5%$619/sqft |
Source: MLS PIN #73385424 Report a problem | ||
| 6/4/2025 | Listed for sale | $2,399,000$604/sqft |
Source: MLS PIN #73385424 Report a problem | ||
Public tax history
| Year | Property taxes | Tax assessment |
|---|---|---|
| 2025 | $22,690 +3.4% | $2,315,300 +3% |
| 2024 | $21,940 +5.3% | $2,247,900 +9.8% |
| 2023 | $20,845 +4.5% | $2,047,600 +8% |
Find assessor info on the county website
Neighborhood: Newton Corner
Nearby schools
GreatSchools rating
- 8/10Underwood Elementary SchoolGrades: K-5Distance: 0.4 mi
- 7/10Bigelow Middle SchoolGrades: 6-8Distance: 0.3 mi
- 9/10Newton North High SchoolGrades: 9-12Distance: 1.3 mi
Schools provided by the listing agent
- Elementary: Underwood/Ward
- Middle: Bigelow
- High: Newton North
Source: MLS PIN. This data may not be complete. We recommend contacting the local school district to confirm school assignments for this home.
Get a cash offer in 3 minutes
Find out how much your home could sell for in as little as 3 minutes with a no-obligation cash offer.
Estimated market value
$2,432,700
Get a cash offer in 3 minutes
Find out how much your home could sell for in as little as 3 minutes with a no-obligation cash offer.
Estimated market value
$2,432,700
