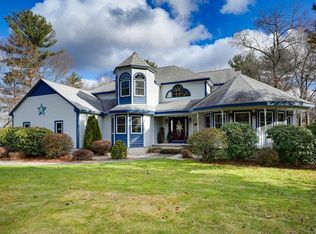FEDERAL-FRONT COLONIAL HIDDEN FROM THE RD, ON A VERY PRIVATE LOT, IN DESIRABLE NEIGHBORHOOD SETTING, WITH PLENTY OF AMENITIES & UPDATES INCLUDING: NEW DRIVEWAY, NEW ROOF, OPEN FLOOR PLAN, REFINISHED HARDWOOD FLOORS IN LIVING ROOM, DINING ROOM, FAMILY ROOM & FOYER, OAK TREAD STAIRWAY & NEW CARPETS IN ALL THE BEDROOMS. SIT & RELAX ON YOUR WRAP-AROUND FARMER'S PORCH THAT HAS BEEN RECENTLY STAINED. YOU WILL HAVE PLENTY OF ROOM FOR YOUR FAMILY & FRIENDS IN YOUR BIG KITCHEN W/ MANY CABINETS, GRANITE COUNTERTOPS & FORMAL DINING ROOM. ENJOY THE FALL & WINTER WITH A REAL WOOD-BURNING FIREPLACE IN YOUR NEW FAMILY ROOM OPEN TO THE KITCHEN. YOUR NEW MASTER BEDROOM HAS A BIG, WALK-IN CLOSET & A FULL BATH WITH A NEW VANITY & TILE FLOOR. PLENTY OF ROOM FOR A HOME OFFICE OR A POSSIBLE 4TH BEDROOM ON THE 1ST FLOOR LIVING ROOM IN THE FRONT. 2-CAR GARAGE WITH ALUMINUM DOORS & AUTOMATIC OPENERS. PARTIALLY FINISHED BASEMENT FOR KIDS' PLAYROOM OR EXERCISE RM 12X16 STORAGE SHED.
This property is off market, which means it's not currently listed for sale or rent on Zillow. This may be different from what's available on other websites or public sources.
