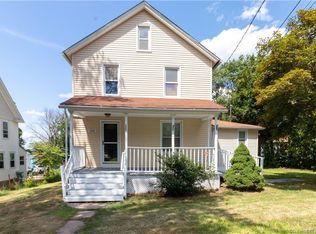Sold for $324,900 on 02/14/25
$324,900
21 Walnut Street, Middletown, CT 06457
3beds
1,170sqft
Single Family Residence
Built in 1935
8,276.4 Square Feet Lot
$332,100 Zestimate®
$278/sqft
$2,490 Estimated rent
Home value
$332,100
$302,000 - $365,000
$2,490/mo
Zestimate® history
Loading...
Owner options
Explore your selling options
What's special
This charming brick Cape-style home is move-in ready, offering modern upgrades while maintaining classic appeal. With three spacious bedrooms and 1.1 baths, this residence has been completely redone. Enjoy an abundance of natural light through new thermopane replacement windows and a comfortable climate year-round with a brand-new HVAC system. Step inside to find newly refinished hardwood floors that lend warmth and style throughout. The remodeled kitchen is a showstopper, featuring quartz countertops, stainless steel appliances, and pristine white shaker cabinets-a perfect space for cooking and gathering. Both bathrooms have been thoughtfully updated with contemporary fixtures and finishes, ensuring style and convenience. Outside, you'll find a cozy covered front porch, perfect for morning coffee, and a small deck in the back for entertaining or relaxing. With a detached one-car garage, easy access to the CT River, and a short drive to downtown Middletown, this home is perfectly situated. Don't miss this opportunity-this home truly has it all! Just bring your belongings and settle in.
Zillow last checked: 8 hours ago
Listing updated: February 19, 2025 at 01:19pm
Listed by:
Paul A. Cranick 860-608-5047,
eXp Realty 866-828-3951
Bought with:
Rosalyn Aybar, RES.0830633
RE/MAX One
Source: Smart MLS,MLS#: 24066526
Facts & features
Interior
Bedrooms & bathrooms
- Bedrooms: 3
- Bathrooms: 2
- Full bathrooms: 1
- 1/2 bathrooms: 1
Primary bedroom
- Features: Hardwood Floor
- Level: Upper
Bedroom
- Features: Hardwood Floor
- Level: Upper
Bedroom
- Features: Hardwood Floor
- Level: Upper
Dining room
- Level: Main
Kitchen
- Features: Quartz Counters
- Level: Main
Living room
- Level: Main
Heating
- Steam, Natural Gas
Cooling
- None
Appliances
- Included: Oven/Range, Microwave, Dishwasher, Electric Water Heater, Water Heater
- Laundry: Lower Level
Features
- Windows: Thermopane Windows
- Basement: Full
- Attic: Access Via Hatch
- Has fireplace: No
Interior area
- Total structure area: 1,170
- Total interior livable area: 1,170 sqft
- Finished area above ground: 1,170
Property
Parking
- Total spaces: 1
- Parking features: Detached
- Garage spaces: 1
Lot
- Size: 8,276 sqft
- Features: Level
Details
- Parcel number: 1011851
- Zoning: RPZ
Construction
Type & style
- Home type: SingleFamily
- Architectural style: Cape Cod
- Property subtype: Single Family Residence
Materials
- Brick
- Foundation: Block, Concrete Perimeter
- Roof: Asphalt
Condition
- New construction: No
- Year built: 1935
Utilities & green energy
- Sewer: Public Sewer
- Water: Public
Green energy
- Energy efficient items: Windows
Community & neighborhood
Location
- Region: Middletown
Price history
| Date | Event | Price |
|---|---|---|
| 2/14/2025 | Sold | $324,900+4.8%$278/sqft |
Source: | ||
| 1/3/2025 | Listed for sale | $309,900-3.1%$265/sqft |
Source: | ||
| 12/11/2024 | Listing removed | $319,900$273/sqft |
Source: | ||
| 11/25/2024 | Price change | $319,900-1.5%$273/sqft |
Source: | ||
| 11/11/2024 | Price change | $324,900-1.5%$278/sqft |
Source: | ||
Public tax history
| Year | Property taxes | Tax assessment |
|---|---|---|
| 2025 | $7,696 +68.5% | $207,940 +61.2% |
| 2024 | $4,567 +5.4% | $128,970 |
| 2023 | $4,335 +19.6% | $128,970 +46.8% |
Find assessor info on the county website
Neighborhood: 06457
Nearby schools
GreatSchools rating
- 2/10Bielefield SchoolGrades: PK-5Distance: 0.9 mi
- 4/10Beman Middle SchoolGrades: 7-8Distance: 1 mi
- 4/10Middletown High SchoolGrades: 9-12Distance: 2.6 mi
Schools provided by the listing agent
- High: Middletown
Source: Smart MLS. This data may not be complete. We recommend contacting the local school district to confirm school assignments for this home.

Get pre-qualified for a loan
At Zillow Home Loans, we can pre-qualify you in as little as 5 minutes with no impact to your credit score.An equal housing lender. NMLS #10287.
Sell for more on Zillow
Get a free Zillow Showcase℠ listing and you could sell for .
$332,100
2% more+ $6,642
With Zillow Showcase(estimated)
$338,742