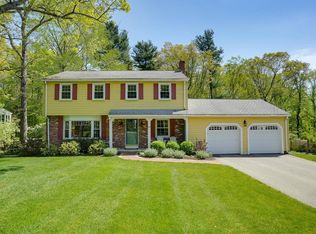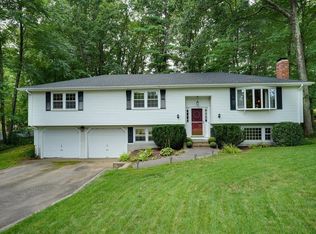Sold for $764,500 on 04/27/23
$764,500
21 Walnut Rd, Holliston, MA 01746
4beds
2,263sqft
Single Family Residence
Built in 1971
0.57 Acres Lot
$833,000 Zestimate®
$338/sqft
$4,444 Estimated rent
Home value
$833,000
$791,000 - $883,000
$4,444/mo
Zestimate® history
Loading...
Owner options
Explore your selling options
What's special
Beautiful! This meticulously maintained 4 bed, 2.5 bath colonial home is set on a quiet cul-de-sac in a popular neighborhood. A wonderful floor plan for entertaining family+friends as well as privacy+tranquility while relaxing poolside. The granite kitchen boasts white custom cabinetry, lots of storage space including pantry+breakfast bar and opens to the den w/fireplace on one side and also opens to the dining room + spacious living room creating a perfect flow for family or guests. Sliding Barn Door takes you to the back wing, which includes 1/2 bath, 1st fl laundry and gorgeous sun filled Nantucket room w/fireplace, vaulted ceilings, skylights+wall of sliders that open to the deck overlooking the beautiful backyard perennial garden views. 2nd fl primary suite w/two closets+updated full bath plus 3 additional bedrooms+newly updated full bath. Lower level Great Rm with bar, cozy gas fireplace stove and walk out to backyard sanctuary of gardens and heated pool. 2 Car Gar. Close to 495
Zillow last checked: 8 hours ago
Listing updated: April 27, 2023 at 05:03pm
Listed by:
Lynne Hofmann Ritucci 508-479-8505,
Realty Executives Boston West 508-429-7391,
Timothy Swift 201-394-7292
Bought with:
The Coduri Magnus Team
Engel & Volkers Wellesley
Source: MLS PIN,MLS#: 73079668
Facts & features
Interior
Bedrooms & bathrooms
- Bedrooms: 4
- Bathrooms: 3
- Full bathrooms: 2
- 1/2 bathrooms: 1
Primary bedroom
- Features: Bathroom - Full, Closet, Flooring - Hardwood
- Level: Second
Bedroom 2
- Features: Closet, Flooring - Hardwood
- Level: Second
Bedroom 3
- Features: Closet, Flooring - Hardwood
- Level: Second
Bedroom 4
- Features: Closet, Flooring - Hardwood
- Level: Second
Primary bathroom
- Features: Yes
Bathroom 1
- Features: Bathroom - Half, Closet - Linen
- Level: First
Bathroom 2
- Features: Bathroom - Full, Bathroom - Tiled With Shower Stall, Flooring - Stone/Ceramic Tile, Countertops - Stone/Granite/Solid
- Level: Second
Bathroom 3
- Features: Bathroom - Full, Bathroom - With Tub & Shower, Closet, Flooring - Stone/Ceramic Tile
- Level: Second
Dining room
- Features: Flooring - Hardwood, Window(s) - Bay/Bow/Box
- Level: First
Family room
- Features: Closet, Flooring - Hardwood
- Level: First
Kitchen
- Features: Flooring - Hardwood, Pantry, Countertops - Stone/Granite/Solid, Countertops - Upgraded, Stainless Steel Appliances
- Level: Main,First
Living room
- Features: Flooring - Hardwood, Window(s) - Bay/Bow/Box
- Level: First
Heating
- Natural Gas, Ductless, Fireplace(s), Fireplace
Cooling
- Ductless
Appliances
- Laundry: First Floor
Features
- Vaulted Ceiling(s), Slider, Beamed Ceilings, Sun Room, Bonus Room
- Flooring: Tile, Hardwood, Flooring - Wall to Wall Carpet
- Windows: Skylight(s)
- Basement: Full,Partially Finished,Walk-Out Access
- Number of fireplaces: 3
- Fireplace features: Family Room
Interior area
- Total structure area: 2,263
- Total interior livable area: 2,263 sqft
Property
Parking
- Total spaces: 8
- Parking features: Attached, Garage Door Opener, Storage, Off Street, Paved
- Attached garage spaces: 2
- Uncovered spaces: 6
Features
- Patio & porch: Deck - Exterior, Deck
- Exterior features: Deck, Pool - Inground, Pool - Inground Heated, Storage, Garden
- Has private pool: Yes
- Pool features: In Ground, Pool - Inground Heated
Lot
- Size: 0.57 Acres
- Features: Wooded
Details
- Parcel number: 523026
- Zoning: 30
Construction
Type & style
- Home type: SingleFamily
- Architectural style: Colonial
- Property subtype: Single Family Residence
Materials
- Frame
- Foundation: Concrete Perimeter
- Roof: Shingle
Condition
- Year built: 1971
Utilities & green energy
- Sewer: Private Sewer
- Water: Public
Community & neighborhood
Community
- Community features: Public Transportation, Shopping, Tennis Court(s), Park, Walk/Jog Trails, Stable(s), Golf, Bike Path, Conservation Area
Location
- Region: Holliston
Price history
| Date | Event | Price |
|---|---|---|
| 4/27/2023 | Sold | $764,500+9.2%$338/sqft |
Source: MLS PIN #73079668 Report a problem | ||
| 2/19/2023 | Contingent | $699,900$309/sqft |
Source: MLS PIN #73079668 Report a problem | ||
| 2/16/2023 | Listed for sale | $699,900+178.8%$309/sqft |
Source: MLS PIN #73079668 Report a problem | ||
| 8/13/1987 | Sold | $251,000$111/sqft |
Source: Public Record Report a problem | ||
Public tax history
| Year | Property taxes | Tax assessment |
|---|---|---|
| 2025 | $10,000 +13.1% | $682,600 +16.2% |
| 2024 | $8,843 -0.5% | $587,200 +1.8% |
| 2023 | $8,883 +2% | $576,800 +15.2% |
Find assessor info on the county website
Neighborhood: 01746
Nearby schools
GreatSchools rating
- 7/10Miller SchoolGrades: 3-5Distance: 2.1 mi
- 9/10Robert H. Adams Middle SchoolGrades: 6-8Distance: 2 mi
- 9/10Holliston High SchoolGrades: 9-12Distance: 1.5 mi
Schools provided by the listing agent
- Elementary: Placentino/Milr
- Middle: Adams
- High: Hhs
Source: MLS PIN. This data may not be complete. We recommend contacting the local school district to confirm school assignments for this home.
Get a cash offer in 3 minutes
Find out how much your home could sell for in as little as 3 minutes with a no-obligation cash offer.
Estimated market value
$833,000
Get a cash offer in 3 minutes
Find out how much your home could sell for in as little as 3 minutes with a no-obligation cash offer.
Estimated market value
$833,000

