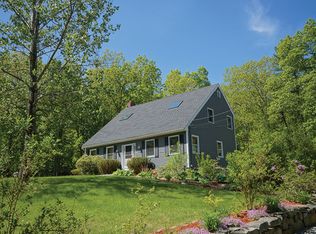Closed
Listed by:
Sherry Bourque,
Diamond Key Real Estate 603-382-7979
Bought with: McGinn & Associates Realty, LLC
$630,000
21 Walnut Hill Road, Sandown, NH 03873
3beds
2,224sqft
Single Family Residence
Built in 2014
2.5 Acres Lot
$653,700 Zestimate®
$283/sqft
$3,722 Estimated rent
Home value
$653,700
$601,000 - $706,000
$3,722/mo
Zestimate® history
Loading...
Owner options
Explore your selling options
What's special
EQUINE LOVERS ALERT! Start packing and view this stunning custom built 2014 colonial featuring 7 rooms, 3 bedrooms, 2.5 bath, 2 car garage with over 2200 sq. ft situated on 2.5 acres with a 5 stall barn and a riding ring! Custom cherrywood kitchen with energy efficient SS appliances, granite, breakfast bar, and recessed lights. The kitchen leads way to an eat-in dining area, open concept living room and oversized deck for summer entertaining! This home is adorned with gleaming hardwood floors, full laundry room and gas fireplace. The second floor has an enormous primary en-suite bath and walk -in closet and bath, 2 additional spacious sunny bedrooms and and office complete the second floor. Walk up attic for future expansion, and full walk out basement. This is the perfect set up for the Equine lover, bring your horses, riding trails close by! This home has been meticulously maintained and won't last! First showing Sunday June 9th , 11-1 p.m.
Zillow last checked: 8 hours ago
Listing updated: August 09, 2024 at 03:37pm
Listed by:
Sherry Bourque,
Diamond Key Real Estate 603-382-7979
Bought with:
Maria Erna
McGinn & Associates Realty, LLC
Source: PrimeMLS,MLS#: 4998990
Facts & features
Interior
Bedrooms & bathrooms
- Bedrooms: 3
- Bathrooms: 3
- Full bathrooms: 2
- 1/2 bathrooms: 1
Heating
- Propane, Hot Air
Cooling
- Central Air
Appliances
- Included: Dishwasher, Dryer, Refrigerator, Washer, Gas Stove
Features
- Ceiling Fan(s), Dining Area, Primary BR w/ BA, Walk-In Closet(s)
- Flooring: Hardwood, Tile
- Basement: Concrete,Daylight,Full,Interior Stairs,Unfinished,Walkout,Walk-Out Access
- Attic: Attic with Hatch/Skuttle
Interior area
- Total structure area: 4,016
- Total interior livable area: 2,224 sqft
- Finished area above ground: 2,224
- Finished area below ground: 0
Property
Parking
- Total spaces: 6
- Parking features: Paved, Auto Open, Direct Entry, Driveway, Garage, Off Street, Parking Spaces 6+, Attached
- Garage spaces: 2
- Has uncovered spaces: Yes
Accessibility
- Accessibility features: 1st Floor 1/2 Bathroom, 1st Floor Hrd Surfce Flr, Laundry Access w/No Steps, Mailbox Access w/No Steps, 1st Floor Laundry
Features
- Levels: Two
- Stories: 2
- Exterior features: Deck, Natural Shade
- Frontage length: Road frontage: 455
Lot
- Size: 2.50 Acres
- Features: Agricultural, Country Setting, Horse/Animal Farm, Field/Pasture, Landscaped, Rolling Slope, Sidewalks, Near Paths, Rural
Details
- Additional structures: Barn(s)
- Parcel number: SDWNM0005B0003L3
- Zoning description: Residential
Construction
Type & style
- Home type: SingleFamily
- Architectural style: Colonial
- Property subtype: Single Family Residence
Materials
- Vinyl Siding
- Foundation: Poured Concrete
- Roof: Architectural Shingle
Condition
- New construction: No
- Year built: 2014
Utilities & green energy
- Electric: Circuit Breakers
- Sewer: Septic Tank
- Utilities for property: Propane
Community & neighborhood
Location
- Region: Sandown
Other
Other facts
- Road surface type: Paved
Price history
| Date | Event | Price |
|---|---|---|
| 8/9/2024 | Sold | $630,000+0%$283/sqft |
Source: | ||
| 6/11/2024 | Contingent | $629,900$283/sqft |
Source: | ||
| 6/5/2024 | Listed for sale | $629,900+61.5%$283/sqft |
Source: | ||
| 3/15/2019 | Sold | $390,000-2.5%$175/sqft |
Source: | ||
| 9/13/2018 | Price change | $399,900-2.4%$180/sqft |
Source: Keller Williams Realty-Metropolitan #4711145 Report a problem | ||
Public tax history
| Year | Property taxes | Tax assessment |
|---|---|---|
| 2024 | $10,731 -15.2% | $605,600 |
| 2023 | $12,657 +17.4% | $605,600 +59.3% |
| 2022 | $10,783 +2.6% | $380,100 |
Find assessor info on the county website
Neighborhood: 03873
Nearby schools
GreatSchools rating
- NASandown Central SchoolGrades: PK-KDistance: 1.7 mi
- 5/10Timberlane Regional Middle SchoolGrades: 6-8Distance: 7.1 mi
- 5/10Timberlane Regional High SchoolGrades: 9-12Distance: 7.3 mi
Schools provided by the listing agent
- Elementary: Sandown Central School
- Middle: Timberlane Regional Middle
- High: Timberlane Regional High Sch
- District: Timberlane Regional
Source: PrimeMLS. This data may not be complete. We recommend contacting the local school district to confirm school assignments for this home.

Get pre-qualified for a loan
At Zillow Home Loans, we can pre-qualify you in as little as 5 minutes with no impact to your credit score.An equal housing lender. NMLS #10287.
Sell for more on Zillow
Get a free Zillow Showcase℠ listing and you could sell for .
$653,700
2% more+ $13,074
With Zillow Showcase(estimated)
$666,774