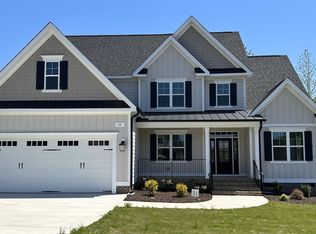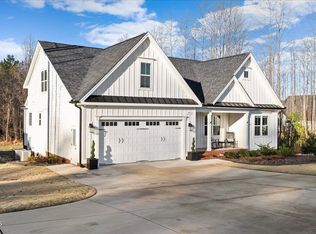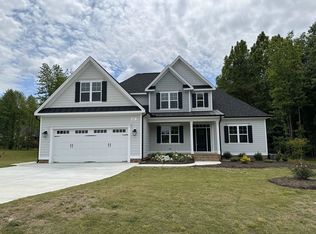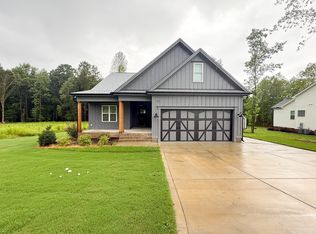Sold for $539,900 on 05/12/25
$539,900
21 Walnut Hall Ct, Selma, NC 27576
3beds
2,694sqft
Single Family Residence, Residential
Built in 2023
0.76 Acres Lot
$543,700 Zestimate®
$200/sqft
$2,801 Estimated rent
Home value
$543,700
$511,000 - $576,000
$2,801/mo
Zestimate® history
Loading...
Owner options
Explore your selling options
What's special
With the NEW PRICE this Home is an INCREDIBLE DEAL*Stunning 3 bedroom, 3.5 bath NEW Construction home Ready for you to call Home*Over 2600 sq ft of luxury living space, complete w/ a bonus room & loft for all your entertainment needs*Step inside & be greeted by the elegant quartz countertops, built-in oven, & custom trim & details throughout. Open concept floor plan is perfect for entertaining guests w/ a formal dining room for those special occasions. Primary suite on the first floor offers a peaceful retreat w/ LVP flooring, a spa-like bathroom, & spacious walk-in closet. Upstairs, you'll find two more bedrooms, each with their own en-suite bathroom for added convenience. Outside, you'll love the fenced yard & 3 car garage for all your storage needs. With shopping and dining just minutes away at Flowers Crossroad & the New Up & Coming Waterfront District along w/ the East Triangle YMCA you'll have everything you need right at your fingertips. Don't miss out on this incredible opportunity to own your own piece of paradise in Walnut Hall.
Zillow last checked: 8 hours ago
Listing updated: October 28, 2025 at 12:24am
Listed by:
Cindy Heffron 919-418-5463,
RE/MAX SOUTHLAND REALTY II
Bought with:
Jaclyn Smith, 278522
HomeTowne Realty
Mark Pahlmann, 283256
HomeTowne Realty
Source: Doorify MLS,MLS#: 10033581
Facts & features
Interior
Bedrooms & bathrooms
- Bedrooms: 3
- Bathrooms: 4
- Full bathrooms: 3
- 1/2 bathrooms: 1
Heating
- Central, Electric, Fireplace(s), Forced Air, Heat Pump
Cooling
- Ceiling Fan(s), Central Air, Electric, Heat Pump
Appliances
- Included: Built-In Electric Oven, Cooktop, Dishwasher, Electric Cooktop, Electric Oven, Electric Water Heater, Microwave, Plumbed For Ice Maker, Range Hood, Self Cleaning Oven, Oven
- Laundry: Electric Dryer Hookup, Laundry Room, Main Level, Washer Hookup
Features
- Ceiling Fan(s), Crown Molding, Double Vanity, Entrance Foyer, High Ceilings, High Speed Internet, Master Downstairs, Quartz Counters, Separate Shower, Smooth Ceilings, Tray Ceiling(s), Vaulted Ceiling(s), Walk-In Closet(s), Walk-In Shower, Water Closet
- Flooring: Carpet, Ceramic Tile, Vinyl
- Has fireplace: Yes
- Fireplace features: Family Room, Gas Log, Stone
Interior area
- Total structure area: 2,694
- Total interior livable area: 2,694 sqft
- Finished area above ground: 2,694
- Finished area below ground: 0
Property
Parking
- Total spaces: 3
- Parking features: Attached, Garage Door Opener, Garage Faces Front, Paved, Side By Side
- Attached garage spaces: 3
Features
- Levels: Two
- Stories: 2
- Patio & porch: Front Porch, Patio, Rear Porch, Screened
- Exterior features: Fenced Yard, Private Yard, Rain Gutters
- Fencing: Back Yard, Privacy, Wood
- Has view: Yes
Lot
- Size: 0.76 Acres
- Features: Back Yard, Cleared, Front Yard, Landscaped
Details
- Parcel number: 260900233299
- Special conditions: Standard
Construction
Type & style
- Home type: SingleFamily
- Architectural style: Traditional, Transitional
- Property subtype: Single Family Residence, Residential
Materials
- Fiber Cement, Stone
- Foundation: Stem Walls
- Roof: Shingle
Condition
- New construction: Yes
- Year built: 2023
- Major remodel year: 2023
Details
- Builder name: TMD Residential Properties LLC
Utilities & green energy
- Sewer: Septic Tank
- Water: Public
- Utilities for property: Cable Connected, Electricity Connected, Septic Connected, Water Connected, Underground Utilities
Community & neighborhood
Community
- Community features: Street Lights
Location
- Region: Selma
- Subdivision: Walnut Hall
HOA & financial
HOA
- Has HOA: Yes
- HOA fee: $350 annually
- Services included: None
Other
Other facts
- Road surface type: Paved
Price history
| Date | Event | Price |
|---|---|---|
| 5/12/2025 | Sold | $539,900$200/sqft |
Source: | ||
| 3/26/2025 | Pending sale | $539,900$200/sqft |
Source: | ||
| 3/10/2025 | Listed for sale | $539,900$200/sqft |
Source: | ||
| 3/8/2025 | Pending sale | $539,900$200/sqft |
Source: | ||
| 1/23/2025 | Price change | $539,900-1.8%$200/sqft |
Source: | ||
Public tax history
| Year | Property taxes | Tax assessment |
|---|---|---|
| 2024 | $527 | $362,530 +457.7% |
| 2023 | $527 -1.2% | $65,000 |
| 2022 | $533 | $65,000 |
Find assessor info on the county website
Neighborhood: 27576
Nearby schools
GreatSchools rating
- 9/10River Dell ElementaryGrades: PK-5Distance: 2.1 mi
- 5/10Archer Lodge MiddleGrades: 6-8Distance: 4.4 mi
- 6/10Corinth-Holders High SchoolGrades: 9-12Distance: 5.1 mi
Schools provided by the listing agent
- Elementary: Johnston - Thanksgiving
- Middle: Johnston - Archer Lodge
- High: Johnston - Corinth Holder
Source: Doorify MLS. This data may not be complete. We recommend contacting the local school district to confirm school assignments for this home.

Get pre-qualified for a loan
At Zillow Home Loans, we can pre-qualify you in as little as 5 minutes with no impact to your credit score.An equal housing lender. NMLS #10287.



