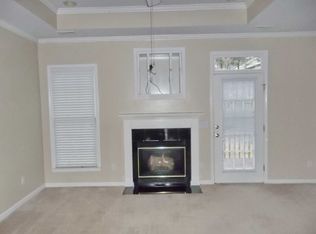Beautiful split floor plan home with Master Bedroom and Bath off of the Kitchen, two other bedrooms on the other side of the house. The FROG has a closet so it can be used for a 4th bedroom. It has a window air conditioner, but no heater, (so can't add the extra 247 square feet to the total square footage). It is located at the end of the Cul-de-sac in the Walnut Grove Subdivision in Dutch Fork School District. The roof was replaced Summer of 2018 and the HVAC was replaced this year. Large backyard with wooden fence. Easy access to to shopping and I-26. This house is adorable. It would make a great gift for your family for the Holidays.
This property is off market, which means it's not currently listed for sale or rent on Zillow. This may be different from what's available on other websites or public sources.
